Projects Showcase
Join to share
Login to Post a Project
Title:
VitraHaus
Story:• Exploring how space can shape emotion, and how light becomes a silent storyteller.
• A study of presence — where form, memory, and atmosphere meet.
• Searching for the delicate balance between what is built and what is felt.
• Architecture as a dialogue between light, shadow, and human experience.
Title:
MAC - Niterói Contemporary Art Museum
Story:Suspended above the cliff overlooking Guanabara Bay, the MAC stands as one of Oscar Niemeyer’s most iconic works. Often described as a UFO landed between sea and rock, I prefer to read it through Niemeyer’s own lens: not as an object detached from its surroundings, but as a form rising from the ground itself — a volume unfolding toward the landscape of Rio, fully belonging to the site.
Its sweeping curves echo the lines of the horizon, while the red ramp guides visitors along a path that accentuates both the lightness of the structure and its tension toward the surrounding space. In this balance between futuristic vision and rootedness in the terrain, the MAC becomes a reminder of how architecture can challenge gravity without ever losing connection to the place from which it emerges.
(Full project and more of my work at lucapetruccelli.com)
Title:
Soft Heritage
Story:Soft Heritage
This project is part of my ongoing research into light, material behavior, and spatial atmosphere.
It reflects my effort to enhance the artistic and technical aspects of my work, aligning my visual direction with international standards.
If you're looking to collaborate or discuss future projects, feel free to connect.
Thank you for viewing.
Title:
Minimal Linear House
Story:A minimalist single-story residence blending into the forest landscape.
The project focuses on pure geometry, calm proportions, and the seamless connection between architecture and nature.
Modeled in 3ds Max and rendered with D5 Render, using natural daylight and overcast lighting setups to explore mood and contrast.
Images: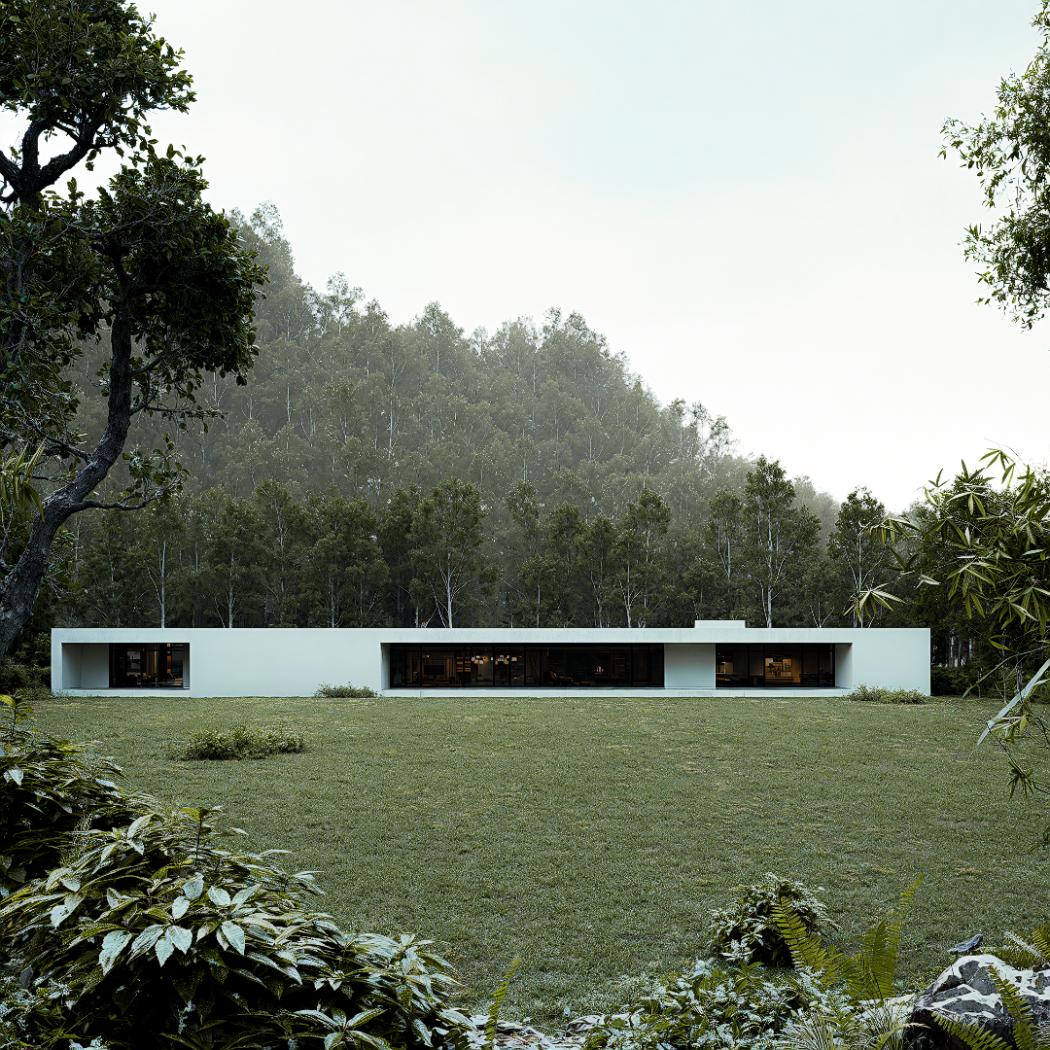
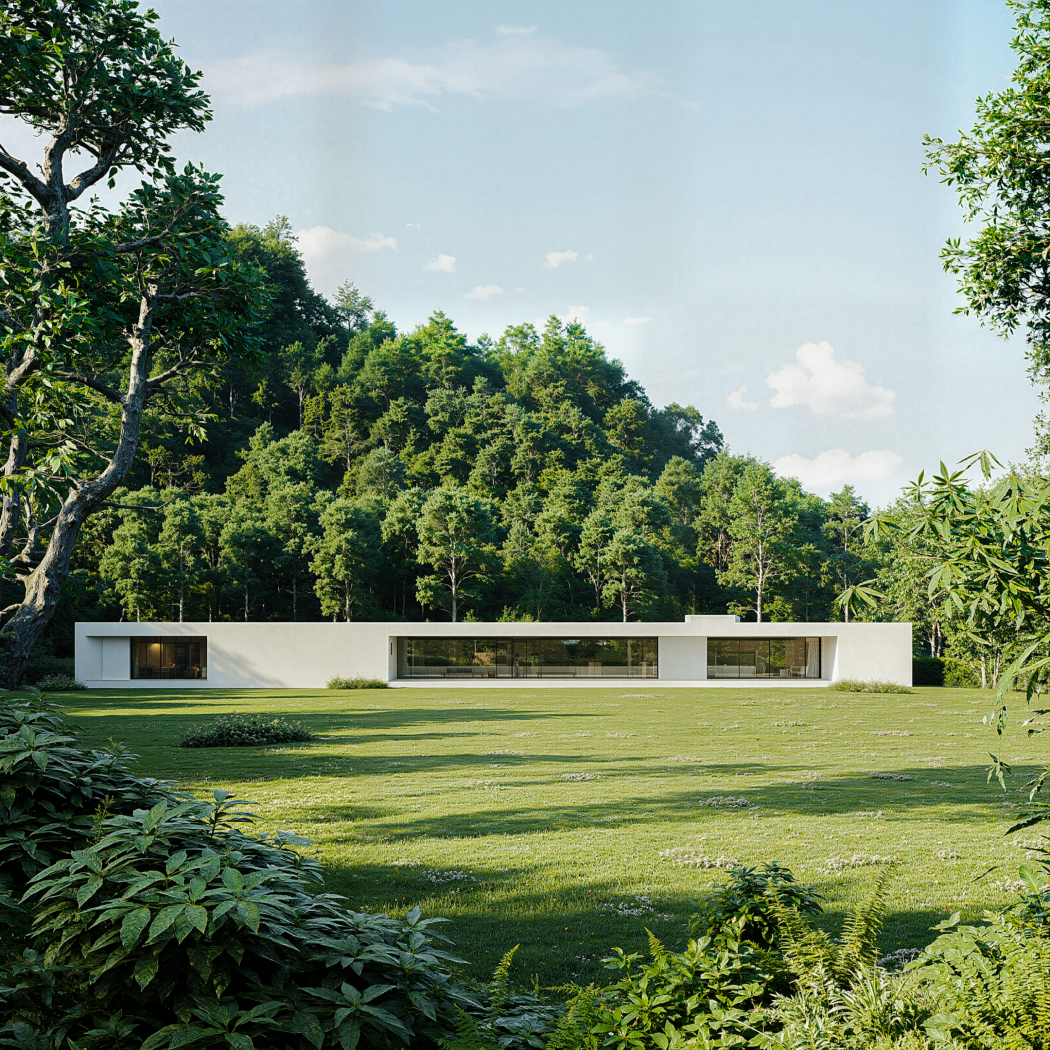
Title:
The Hill House
Story:A modern residence designed with clean geometry and a strong connection to the surrounding landscape.
The project focuses on transparency, natural materials, and balanced proportions — creating a calm and inviting atmosphere.
Modeled in 3ds Max and rendered using D5 Render, with attention to realistic lighting, vegetation, and outdoor composition.
Images: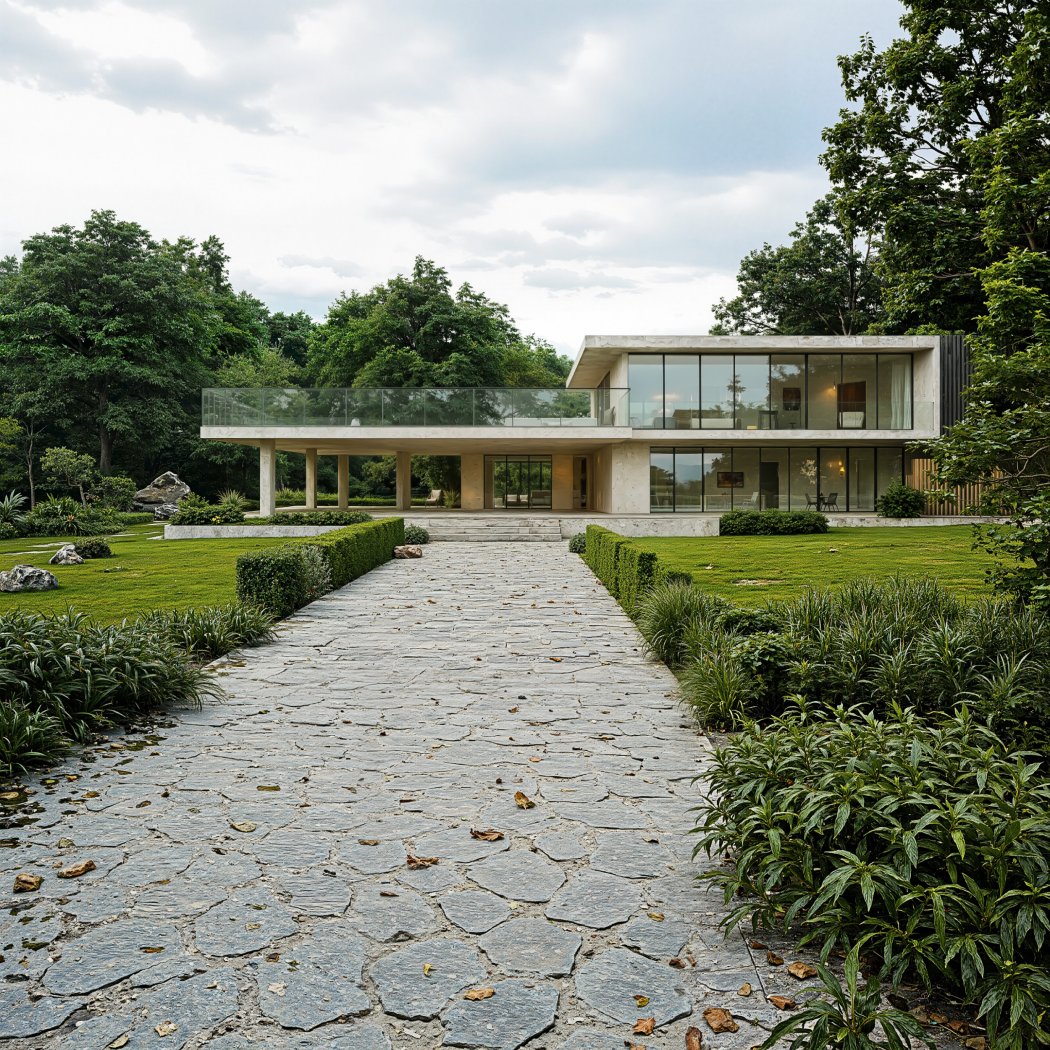
Title:
Stillness in Beige
Story:A visual exploration of calm and balance through natural light, muted tones, and minimal composition.
An intimate space designed to evoke warmth and quiet contemplation, where simplicity becomes emotion
Images: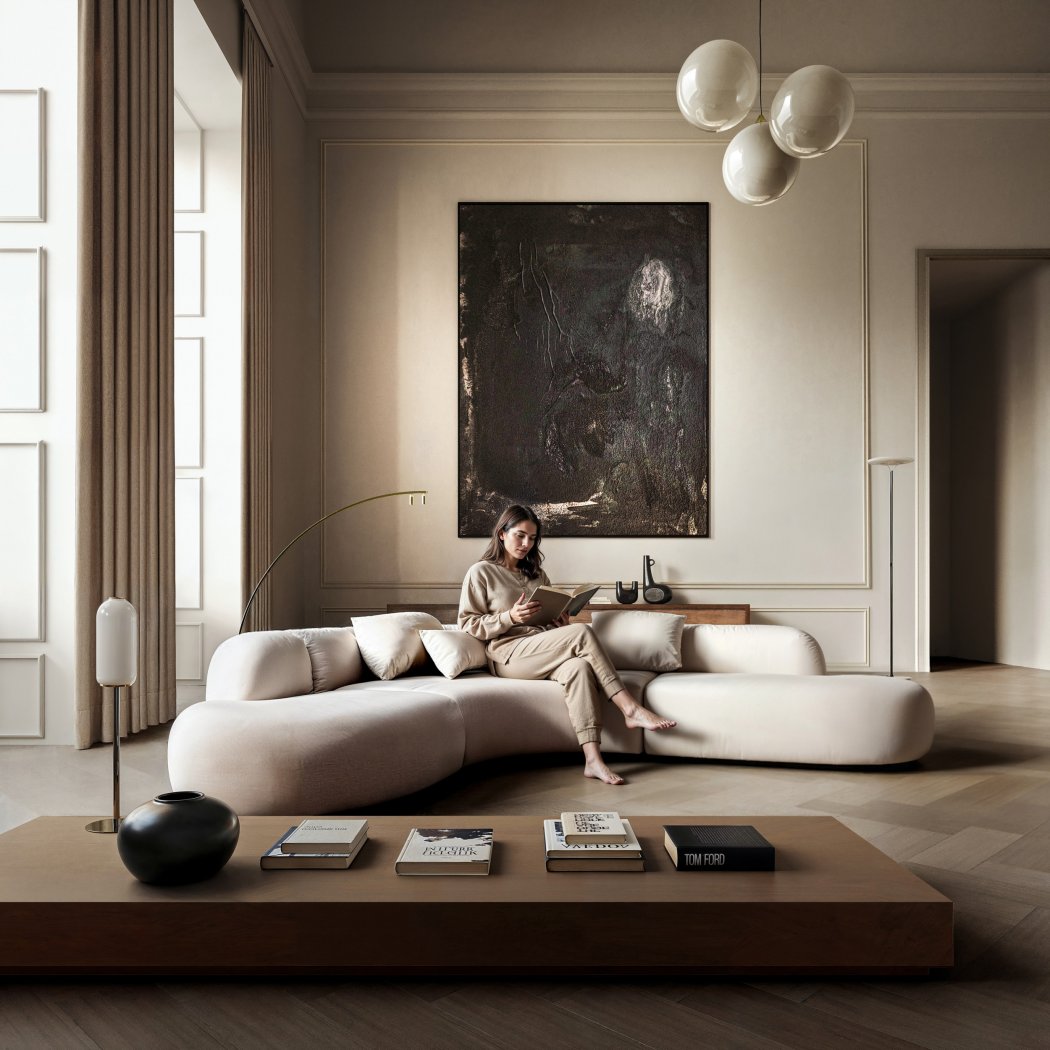
Title:
A quiet moment in a Parisian dream
Story:Stucco blossoms across the walls like frozen poetry, while the herringbone parquet whispers its century-old stories beneath the light. The marble fireplace, framed by gilded reflections, keeps the timeless rhythm of Haussmannian elegance. Soft daylight drifts through tall doors, touching every surface with a gentle warmth. In this room, tradition breathes, beauty lingers, and Paris reveals its quiet romance — effortless, graceful, eternal.
Images: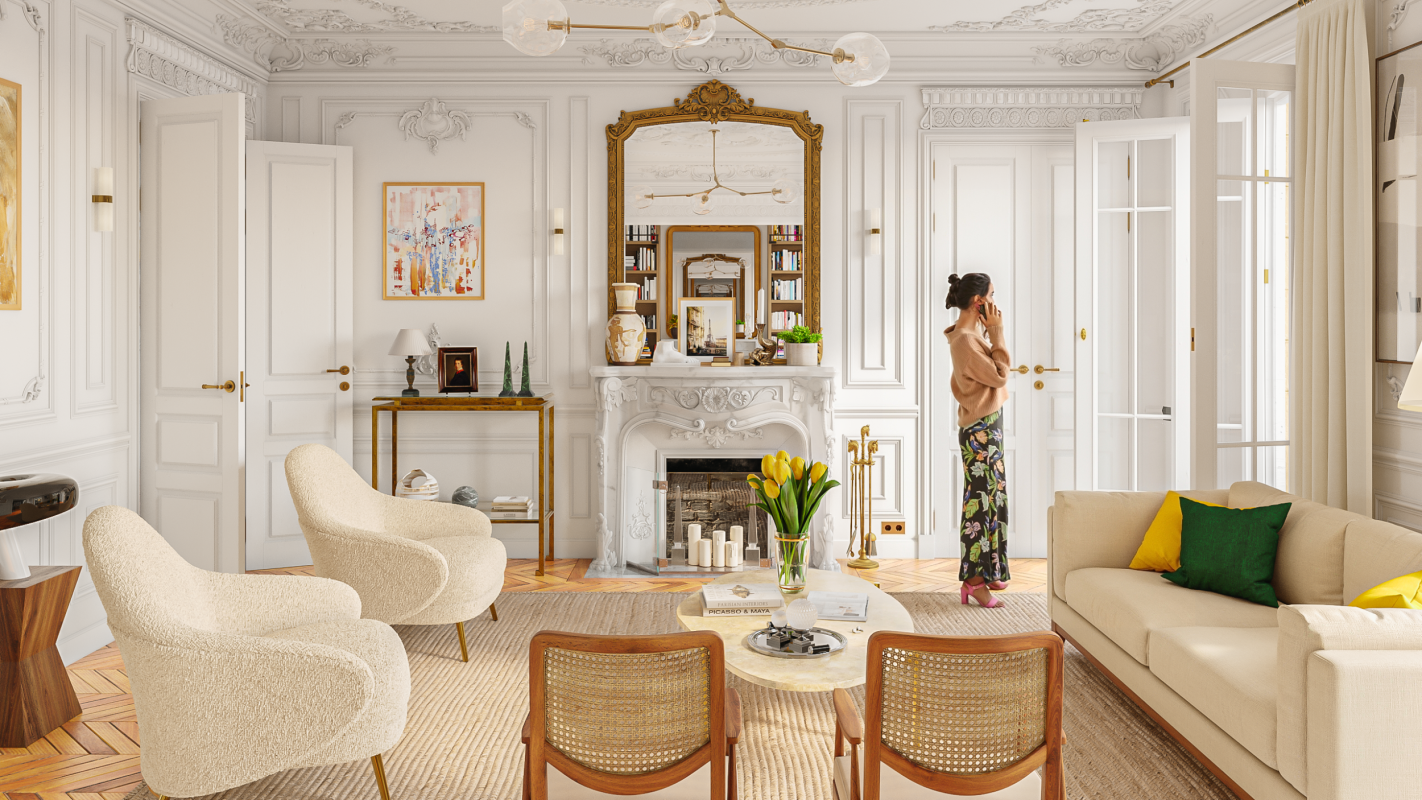
Title:
Ibiza Hostel
Story:" Ibiza Island Hostel " is a conceptual Architecture project for a Hostel located in Ibiza, Spain, The Challenge is too Try simulate the real context and Contour of the area with the project as a Visual Task .
Images: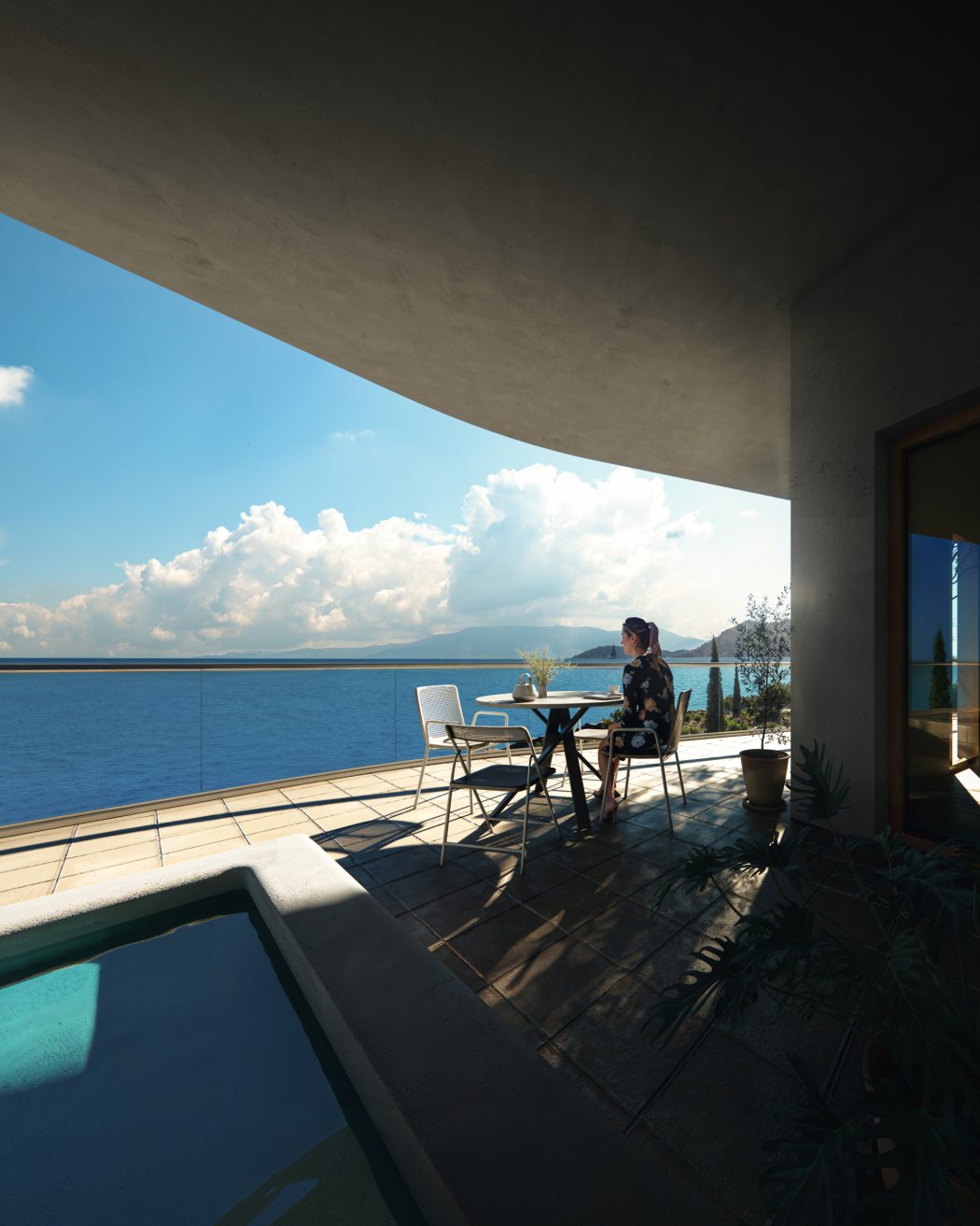
Title:
Oktoberfest Rain
Story:The scene conveys the atmosphere of a cold, rainy evening in Garmisch-Partenkirchen, where even bad weather can’t stop the celebration. A soft mist has enveloped the Alps, blurring the outlines of the mountains. The streets glisten with rain, and warm lights glow in the windows. The air is filled with the aroma of fresh bread, grilled sausages, and beer. In Upper Bavaria, Oktoberfest is in full swing — lively, cheerful, and full of cozy warmth. Even in the rain, it feels warm here.
3ds Max, Corona Render, Photoshop
Images: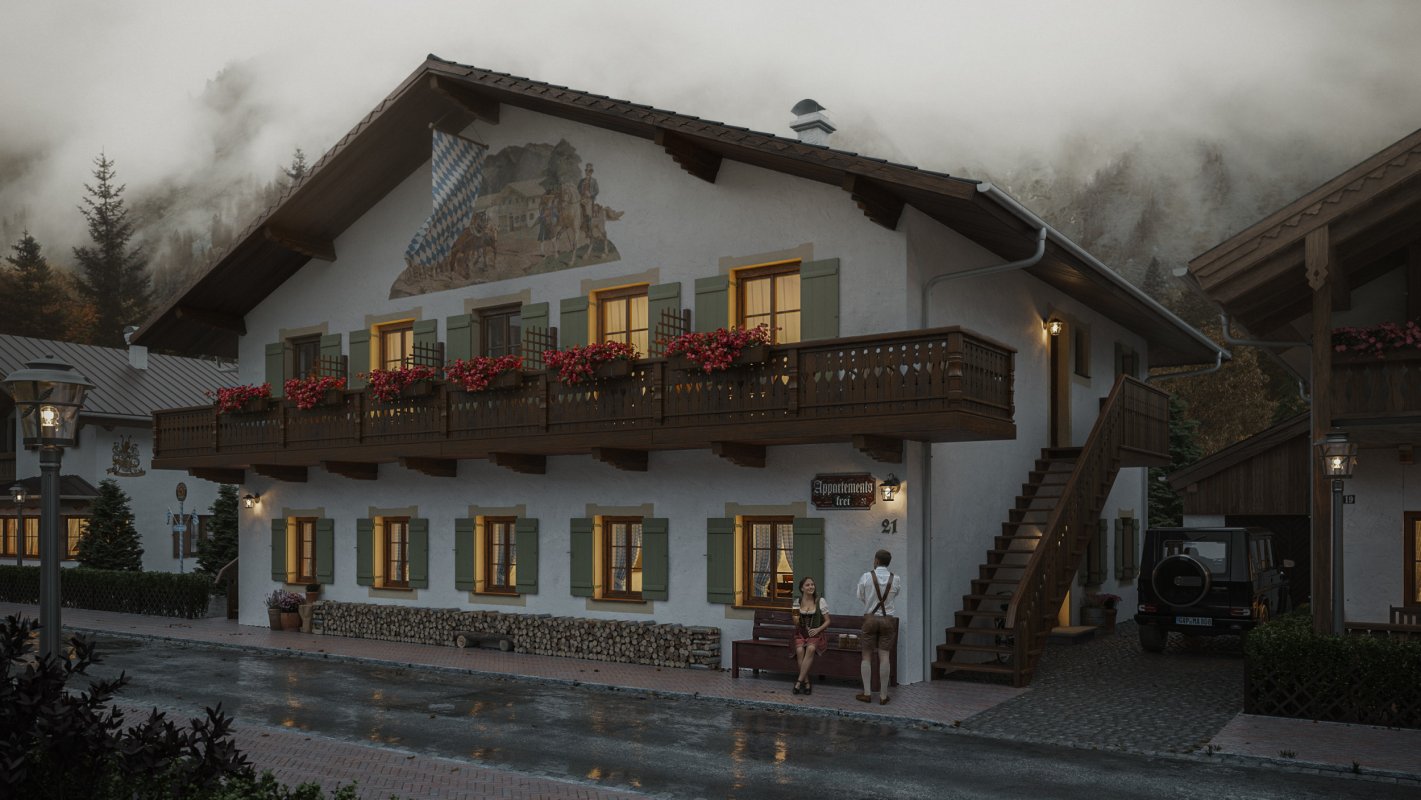
Title:
Conservatory of Guérande
Story:Set within the historic Petit Séminaire site, the future Conservatoire marks a new chapter for the region’s musical life. More than a simple facility, it aspires to become a living, inspiring cultural hub — open, inclusive, and connected to all communities.
Today, the conservatoire operates across several dispersed and outdated sites. The new building brings these activities together under one roof, offering modern, accessible, and sustainable spaces that meet contemporary educational and artistic needs.
A place where music, architecture, and history come together — resonating as one.
Location — Guérande, France
Status: 2021, Competition.
Architects: @atelierkingkong
Images by @jaco.images

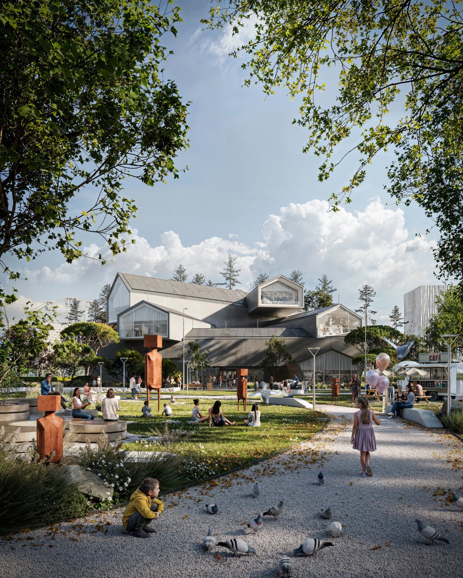
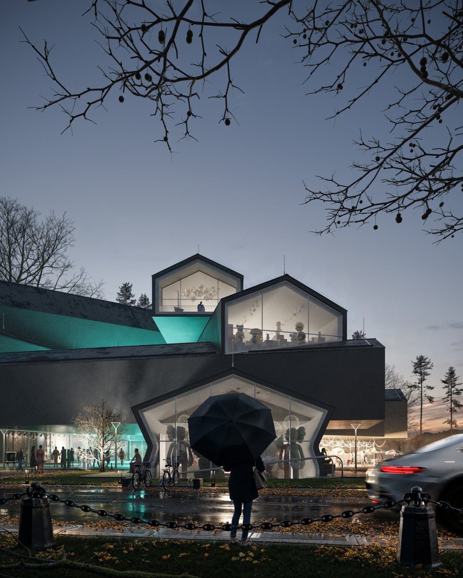
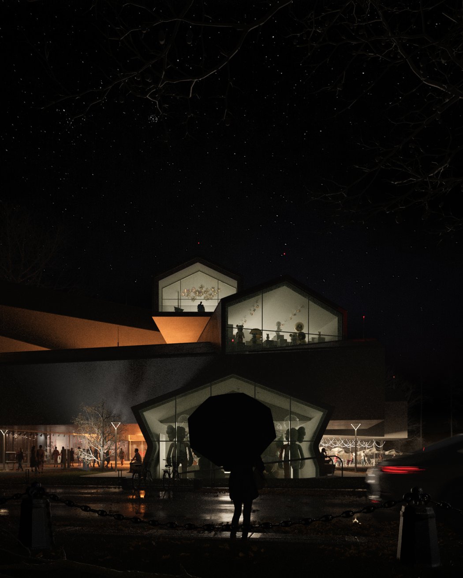
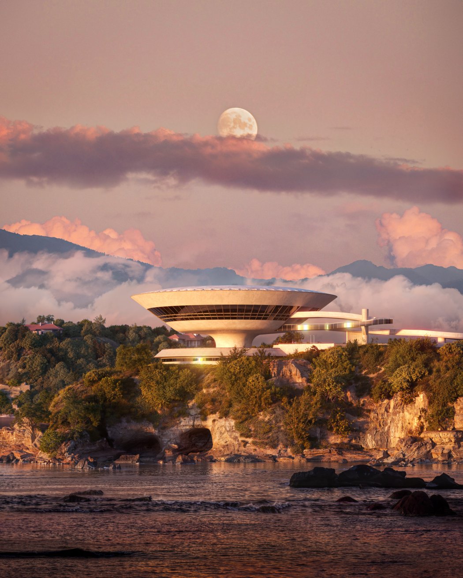
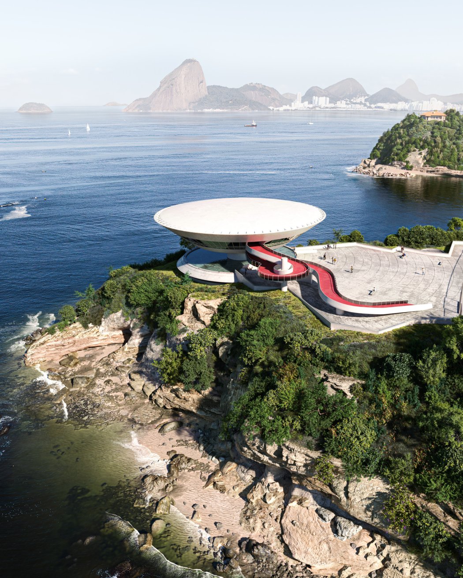
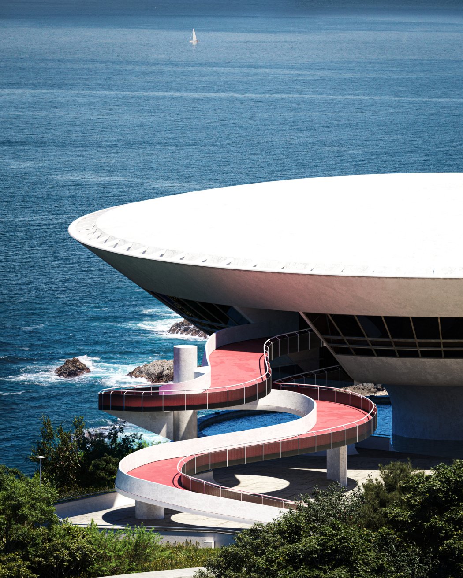
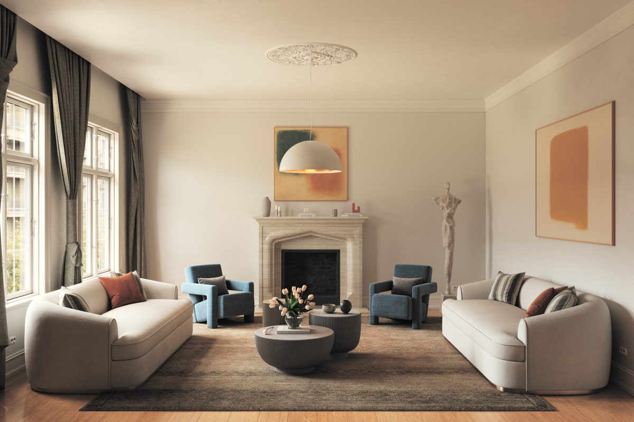
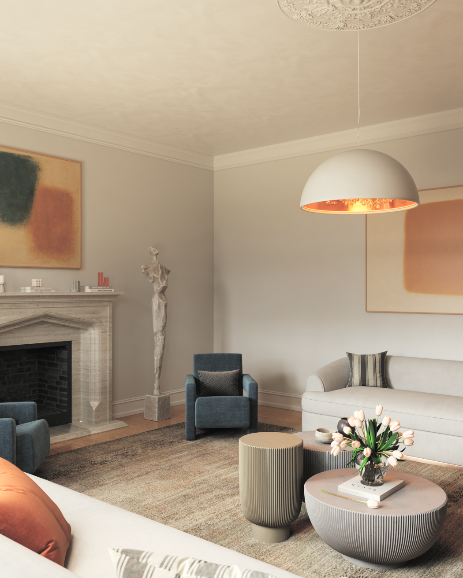
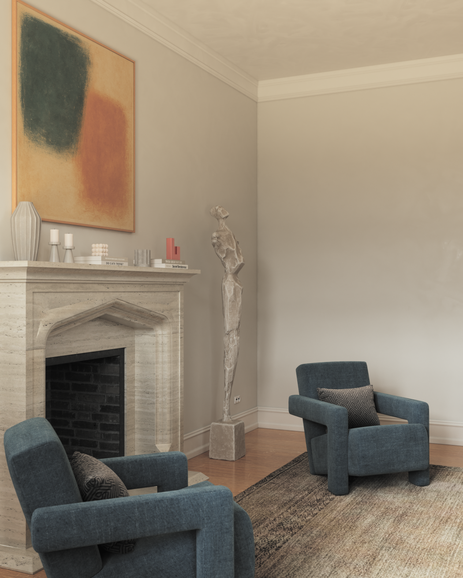







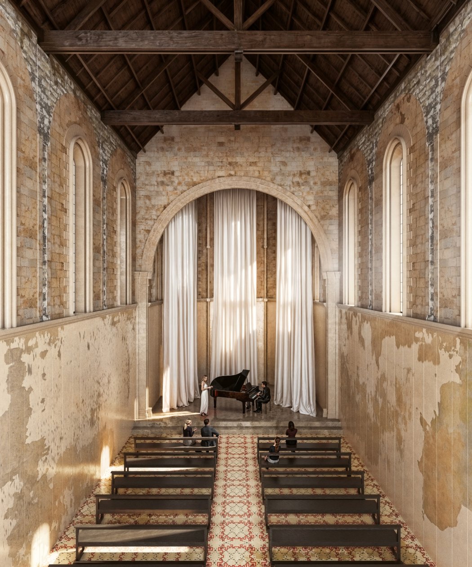
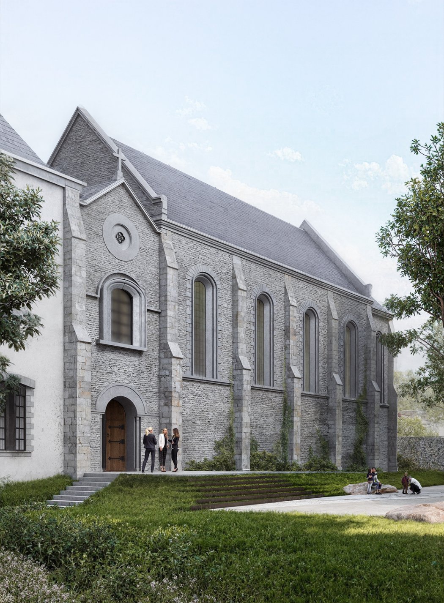
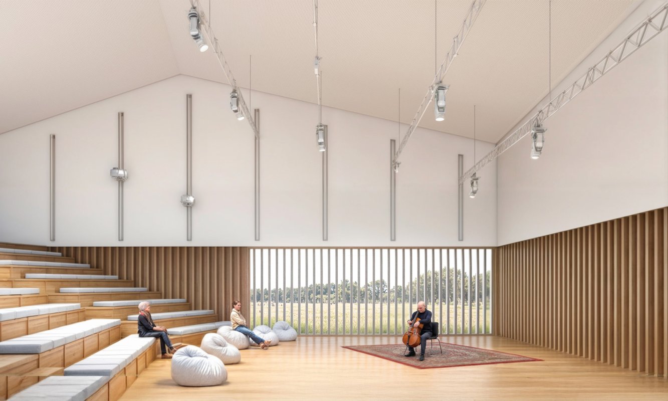
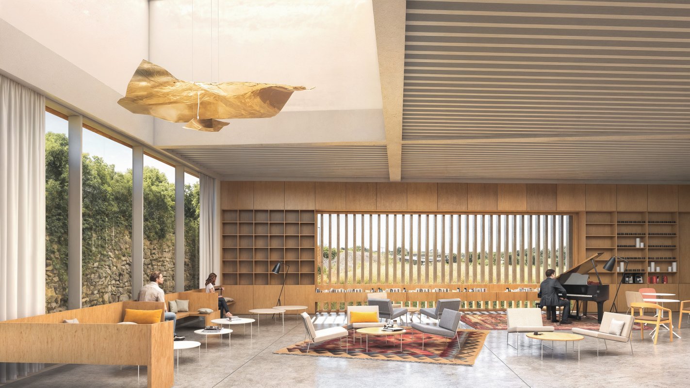
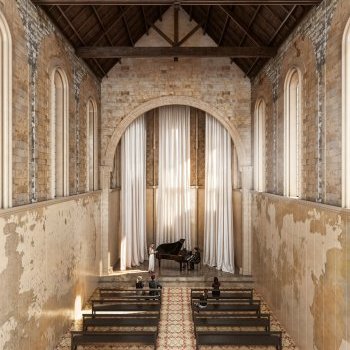
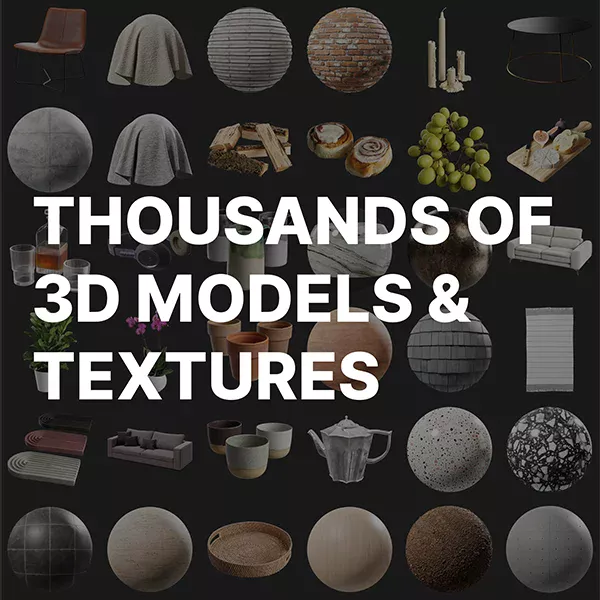



Woowww it s look awsome