Post-Digital Collage in Archviz. Author Yurii Halaibida
Introduction
Let's remember such a thing as a physical collage. To create it, an incredible amount of material was collected and sorted: magazines, photos, interesting quotes, etc., which then formed the history that the artist conveyed to man. At one time it was a powerful artistic tool. Digital collage is also widely used in graphic design, where it has long been honored as a separate style of artistic expression and at the same time a powerful means of visual communication.
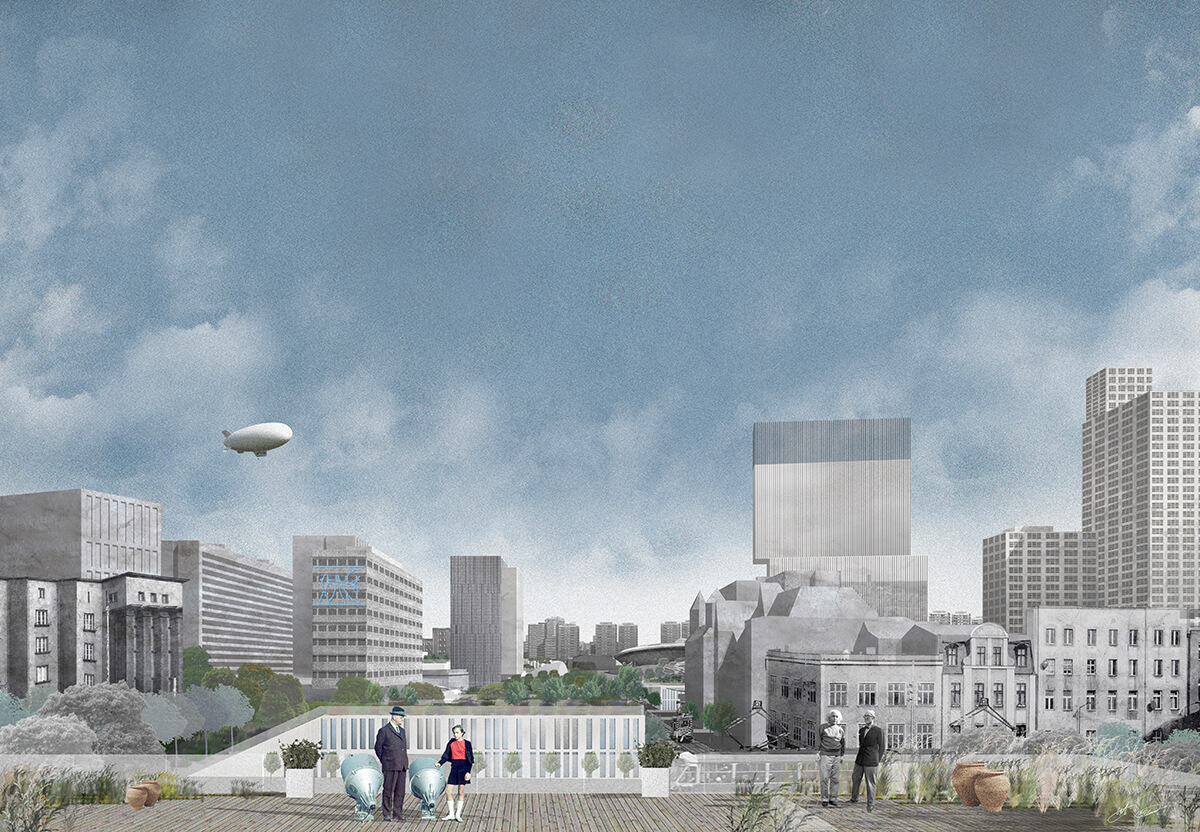
Authors of the collage: Yurii Halaibida and Sofiia Kruchay
Virtual collage “Post Digital Art” is a concept of partial abandonment of modern technical possibilities and a nostalgic view of history, the use of such old as the world, means of artistic expression, which creates a powerful effect of communication in the presentation of the project.
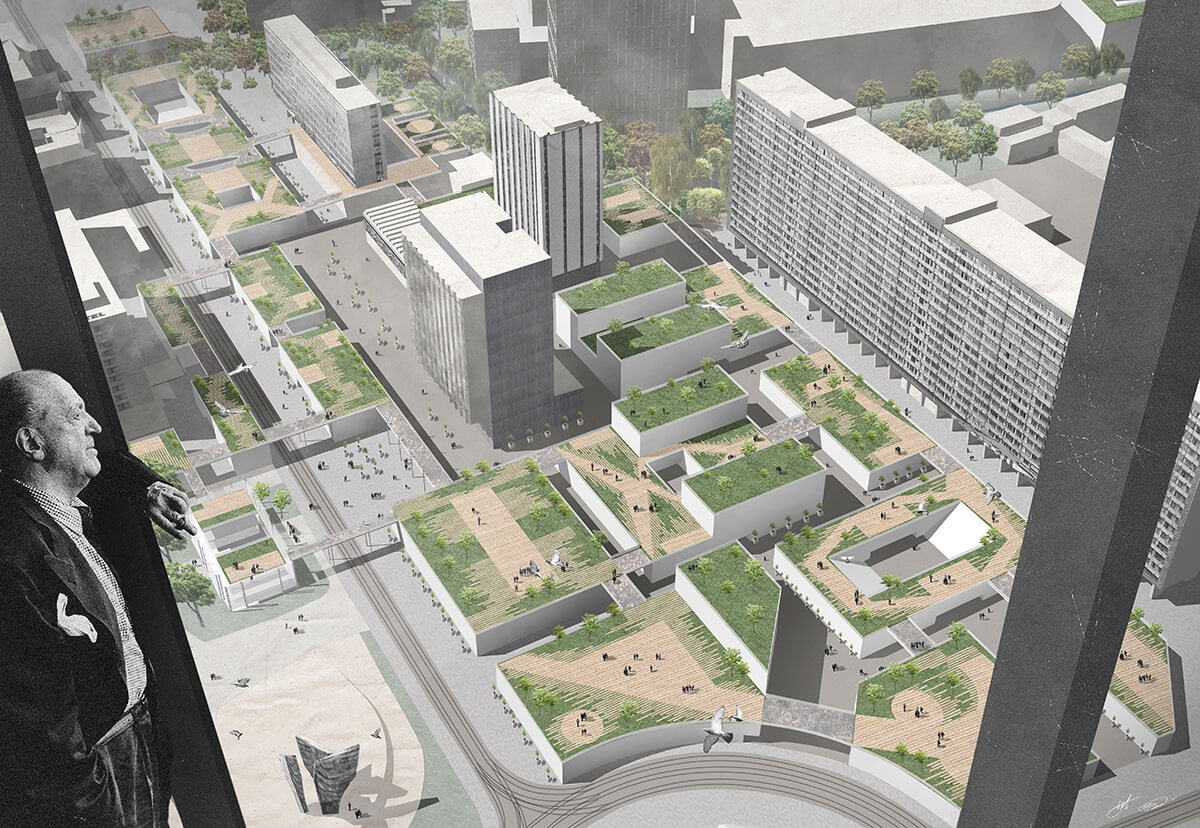
Authors of the collage: Yurii Halaibida and Sofiia Kruchay
To create a collage in architectural visualization, the possession of incredible skills of 3d visualizer will not be needed, but art is very important. It is more about the artistic approach to creating an image and the charge of creativity with a touch of absurdity, which is used in the composition of the story, which unfolds in the picture with references to the project and motives that set themselves the task to emphasize. We can safely call it the writing of the picture, as well as the creation of realism. There is only one significant difference - we are dealing with a special religion of creating the expression of artistic thought in the images of architecture (in an architectural collage).
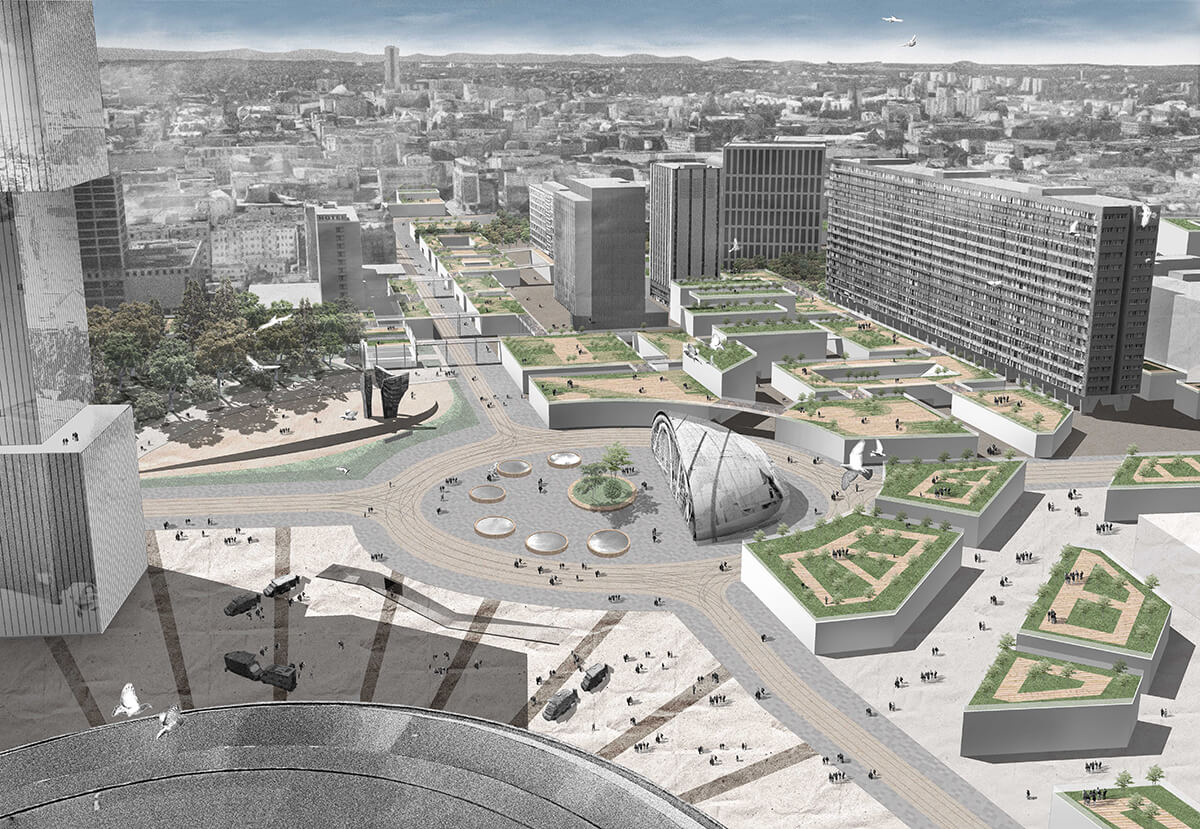
Authors of the collage: Yurii Halaibida and Sofiia Kruchay
An architectural collage can be called a manual rendering, in the sense that we draw or sample pixels by hand. The process itself is completely similar to the famous "matte painting", but here we add clear collage motifs. Boldly cut details that do not always fit into the overall picture, call them torn from another story, the use of textures to fill large parts of the image is not always directly related to the material used, in fact, the maximum simplification of information in collage. All this is a clear sign of an ancient collage, so we achieve and use it. We use materials from various sources and boldly compose them in our image.
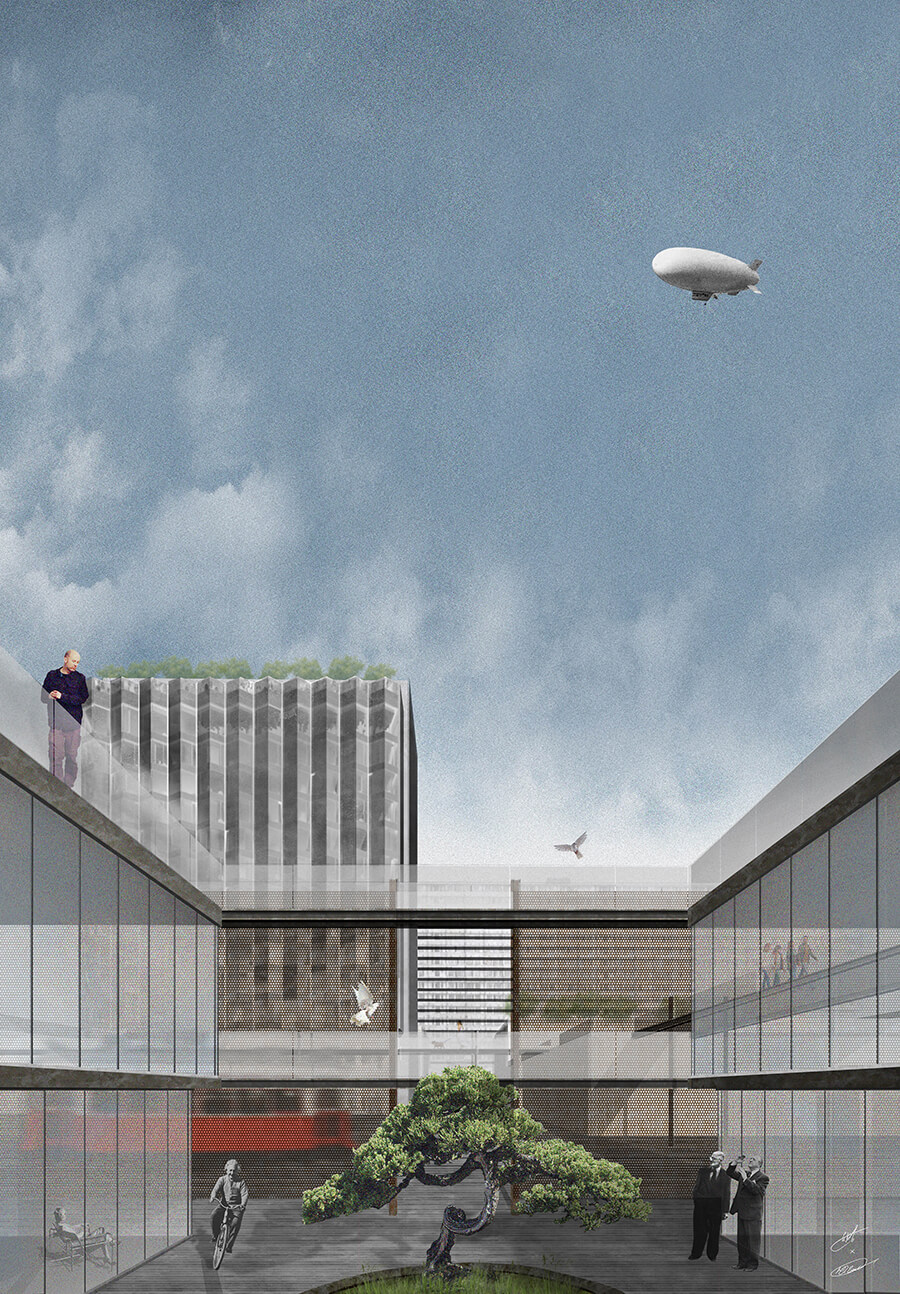
Authors of the collage: Yurii Halaibida and Sofiia Kruchay
There are two types of collage in architectural visualization
- Quick collage is a productive form of expression of an idea in the form of a sketch (for comparison), which in turn has now taken the form of a trend in narrow architectural circles. The image in the form of a quick collage allows you to feel the space and see the proposed changes, spending a minimum of time and effort to sketch without the use of 3d editors and other supporting software. Only a photograph of the space, images with details (people, houses, plants, or forms of small architecture) are used, if necessary, textures are also used to fill the desired areas.
- Art collage in architectural visualization - a work of art or painting. It should be perceived as the creation of thematic 2D graphics or illustrations with subtext 3D, in this aspect aimed at the presentation of unbuilt architecture or urban context. In this collage, most of the time is spent on working out the references in the image, grinding details, selecting textures, entourage and staffage. The purpose of conveying the main idea of the project is to hone the final effect, which will allow the viewer's eye to enjoy the result of the work done and at the same time tell the story in more detail in a collage absurd form of expression of artistic thought.
Part of 3D graphics in the formation of collages
At the beginning of the work is used, mainly, the white model is easily modeled with details. Which software to use depends only on the preferences of the artist. This 3D model will help to catch an interesting perspective and feel the perspective of further collage in the 2D editor.
The following tools were used to create the collages presented in the article:
- SketchUp (model, angle settings, and import from view in 2d image, in this case in .png format)
- Adobe Photoshop (the lion's share of work, the main collage environment, various sets of brushes)
- Stock photos, pinterest.com, various historical photos, textures.com (from which the environment, houses, people, trees, the necessary textures, etc. were cut out)
- Google Maps 3d view (distant views of the city, our beautiful picturesque background)
Finished pictures - images obtained at the output of the 3d editor
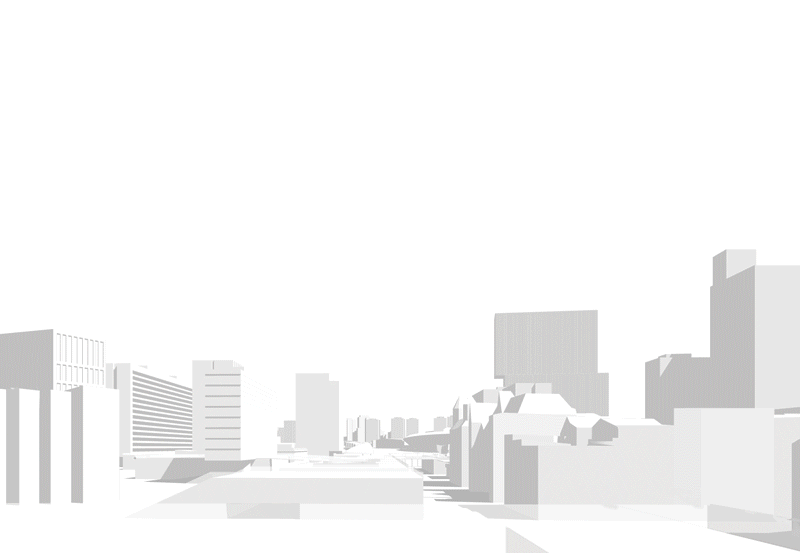
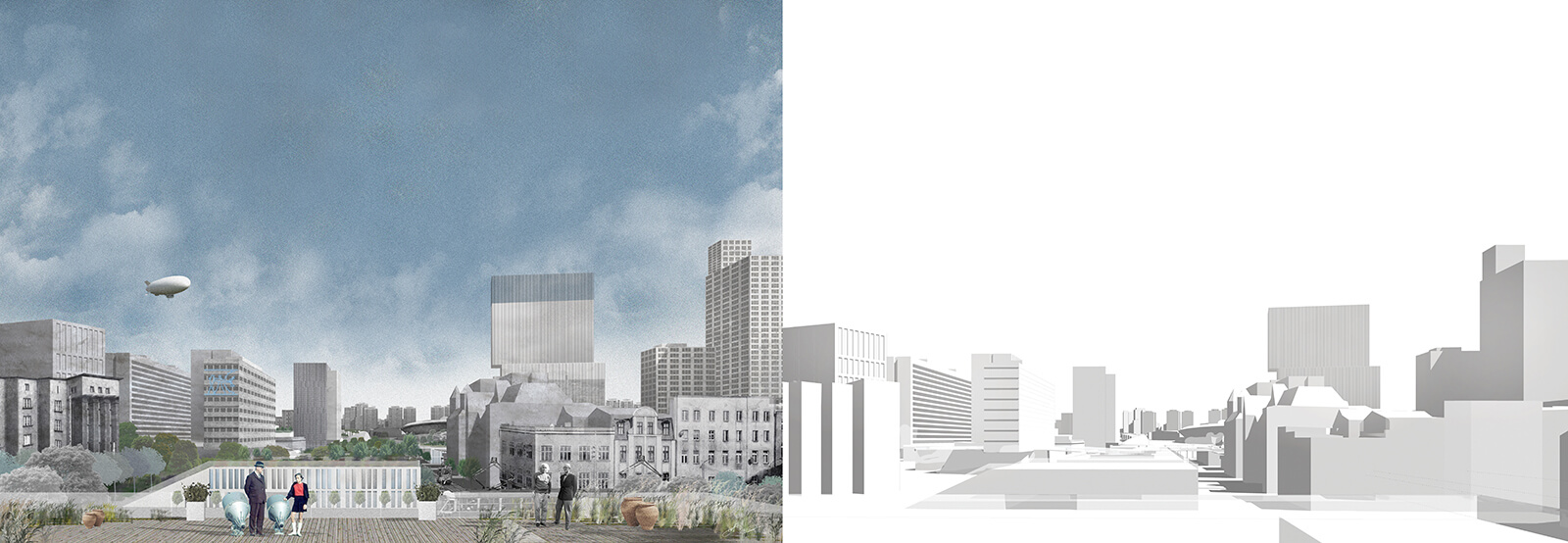

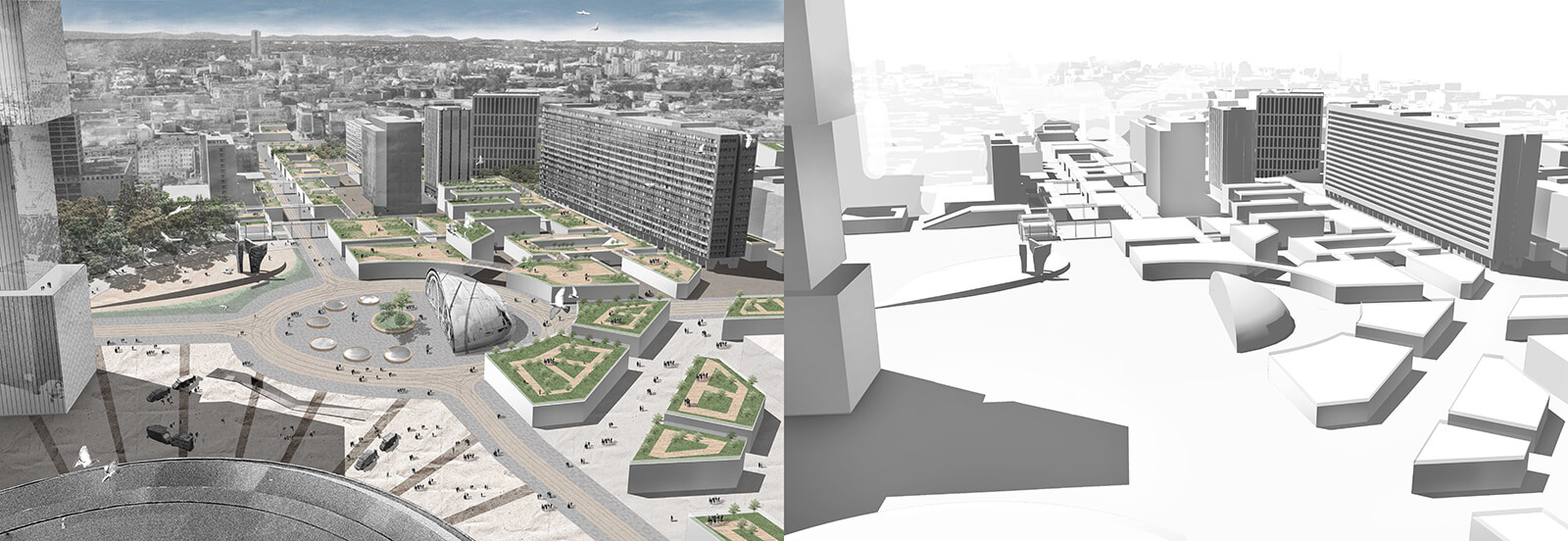

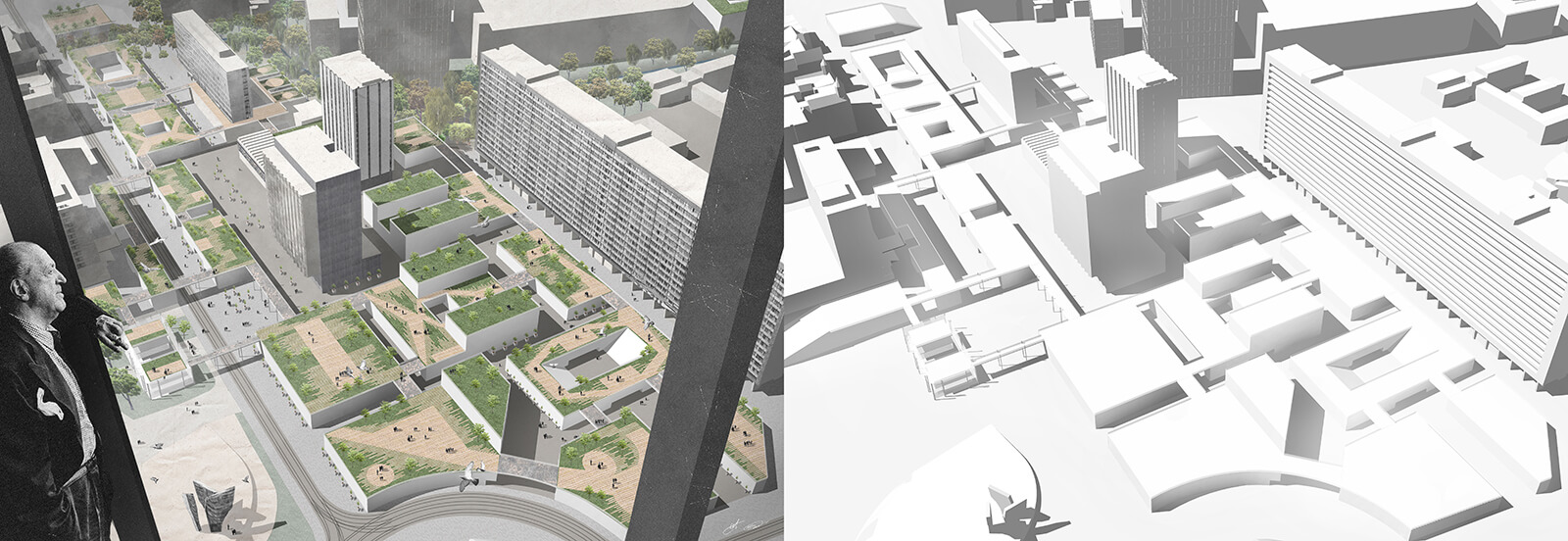
Materials collected from the network were used to create the described collages:
- pinterest.com
- textures.com
- google search with query “png (required item)” or desired image
- fotopolska.eu
Link to the author's Instagram: instagram.com/yuriihalaibida/

Enhancing 3D Visualizations with Stable Diffusion AI
"New World" Tutorial by uto.vz
Making of "Coming Home" using Blender and Cycles
Making of "The Farmhouse" in D5 Render by Figment Visual
Doing the Interior CloseUp Renders in Vray with Romuald Chaigneau
The Making of Slabtown 4 Renderings by Scott Edwards Architecture

Latest Discussions
Thank you so much!! 
Beautifully composed scene! The sense of depth and lighting are just perfect. ✨
Harika bir sahne kurgusu! Derinlik ve ışık kullanımı mükemmel. ✨
Great list! I’ve been following Arch Viz Artist (AVA) for a while — their tutorials are top‑level. Discovered a few new favorites here too. Thanks for such a helpful compilation!
Great list. I am Abdullah from 7CGI. I would expect the list to have "Neoscape" in it, though. It's always interesting to see how studios around the world are pushing the boundaries of architectural visualization. We recently published a list in a more comprehensive and entertaining manner, highligh
Looking for a reliable and skilled 3D architectural visualization partner?
We specialize in creating high-quality, detailed 3D visualizations that bring your ideas to life. Let’s work together on your next project!
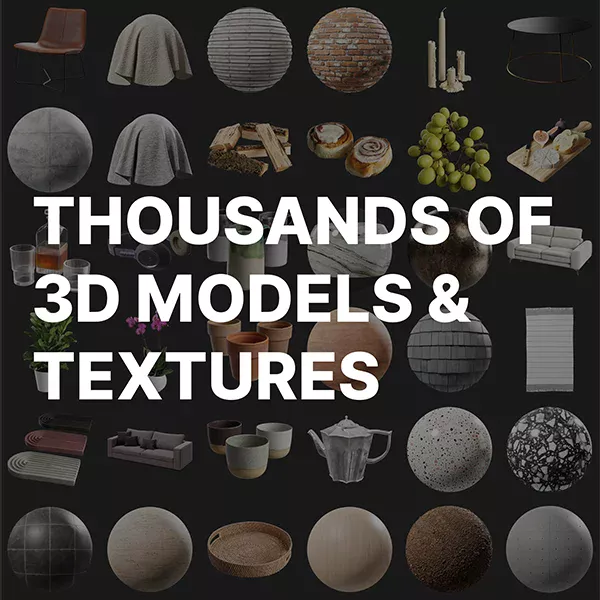

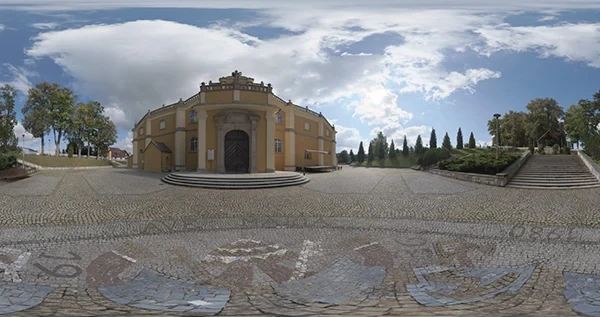





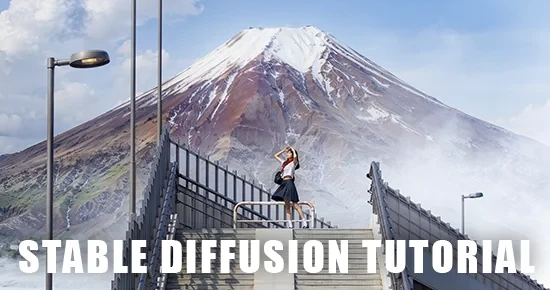
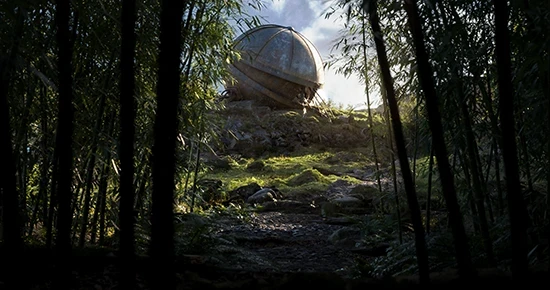
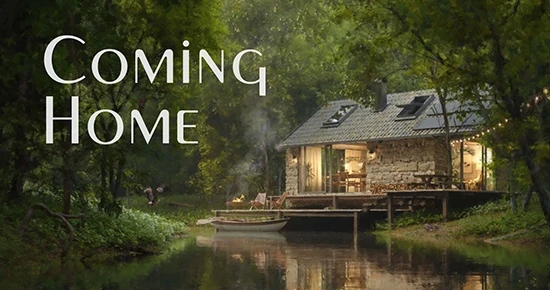
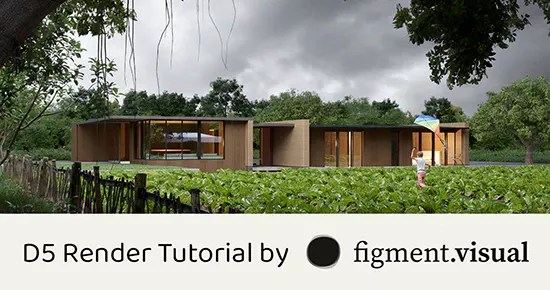
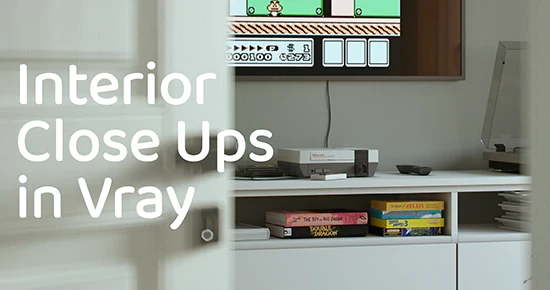
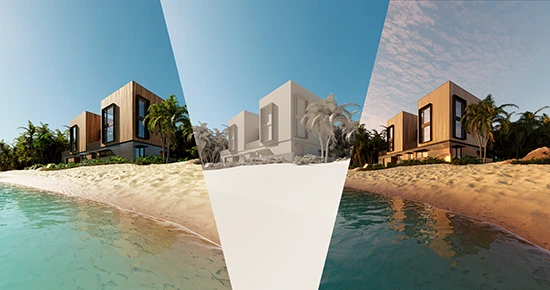
Thank you so much!!