Projects Showcase
Join to share High above the noise, on the edge of a mountain cliff, an imaginary refuge. "Where ideas flow as freely as the coffee, and every soul finds its wings." CIRON Mall redefines the concept of contemporary retail and leisure architecture, combining bold design, dynamic circulation, and a vibrant social atmosphere. The project centers around an open plaza dominated by an iconic red sculpture symbolizing strength, connectivity, and human potential — the heart of the mall’s visual identity. A simple project that i have made to test D5. This project was created for Pedro Moreira’s (Founder of ArchvizRepublic) competition, where a 3D model of an apartment was provided to produce an interior visualisation. The concept for this piece was inspired by a project I came across on The Local Project – the SoHo Loft by Shapeless Studio. I drew inspiration from its tones and materials, aiming to evoke a New York feel, particularly through the inclusion of a classic brick wall. CLIFFHOUSE
It’s a place where silence sharpens focus, where solitude transforms into clarity, and where every horizon reminds us of the power of perspective.
Leadership, like standing on a cliff, requires balance, courage, and vision. Sometimes, stepping away from the noise is what brings the next big idea into view.
I hope you enjoy.
God bless you."Freedom CAFE "
Freedom Cafe is a welcoming space where people from all walks of life come together to gather, share meaningful conversations, and relax in an atmosphere that celebrates community, open expression, and the simple joy of being free.
"Design & Visualized" SS visualizer.CIRON MALL
Winter Dream
The workflow is straightforward. I just modelled the building in 3DS Max and imported it to D5 in a very simple way. All the rest was made inside D5, mountains, particles, textures, lighting...and some AI enhancement. Very, very intuitive. I rendered it in 2 minutes in 4K, very impressive.
At the end, i have made some adjustments in Photoshop.
I love the experience using D5, and I will explore more.
I hope you enjoy it.
God bless you.New York Loft with a Twist
In the final image, however, I introduced the sea outside the window, subtly suggesting a different context: what if this New York-style loft were actually located in Miami? I liked the idea of merging two identities – the raw, urban character of NYC with the laid-back, coastal vibe of Miami.
The first image is the one submitted to the competition. It follows a more conventional approach in both composition and aspect ratio – the type typically seen in architectural visualisation. For the remaining three images, I wanted to break from the norm and explore a more cinematic approach. I used a 2.39:1 aspect ratio, commonly found in film, which presents the challenge of working with a reduced image height. This makes camera placement more demanding, as it becomes harder to frame the space in a visually compelling and emotionally engaging way – a key goal when aiming to “sell” the atmosphere of a space.
Finding the right camera angles was a real challenge, but also a deeply rewarding part of the process. This cinematic direction was something I’d been meaning to explore for some time, and I’m very pleased with how it turned out.
I have tried the Project Dream (from Pulze) AI tool only for the first image to enhance the 3D Model of the Woman.
I hope you enjoy the result!


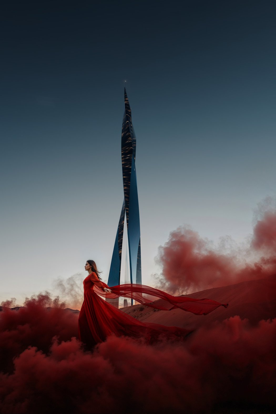
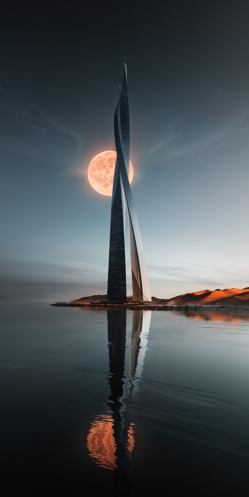
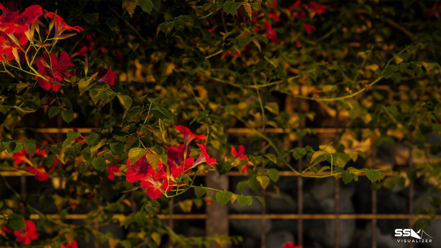
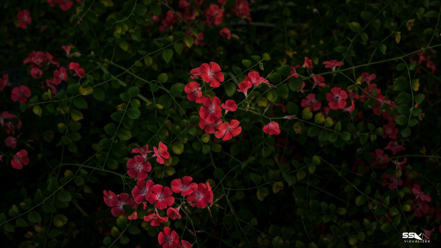
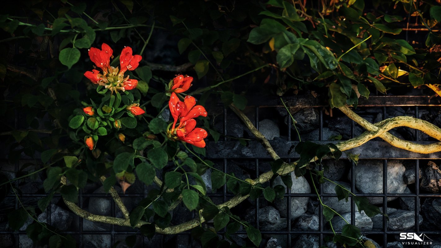
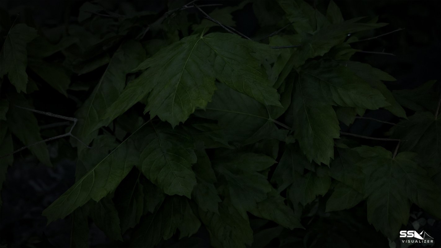
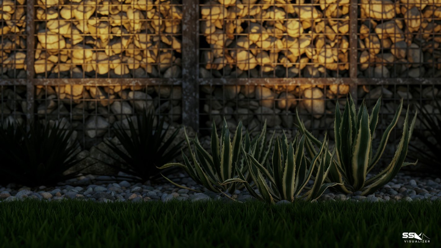
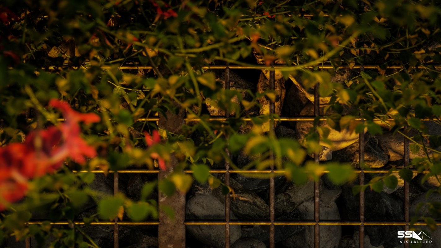
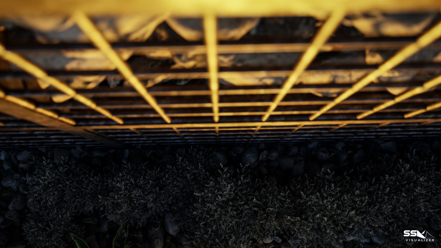
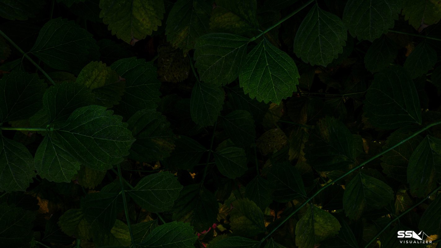
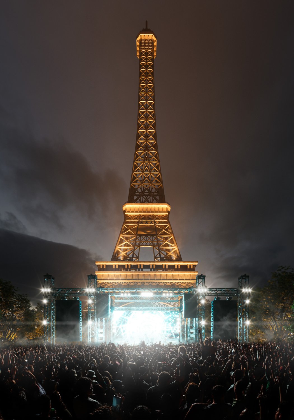







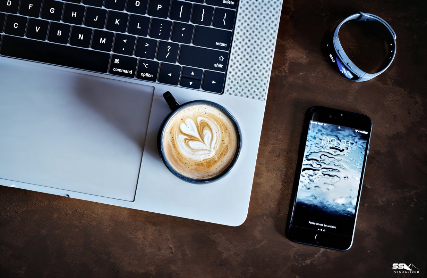
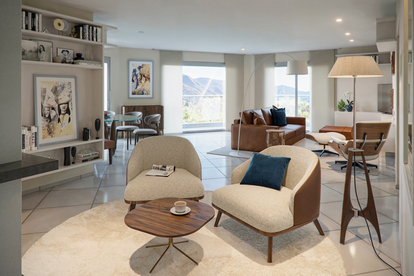
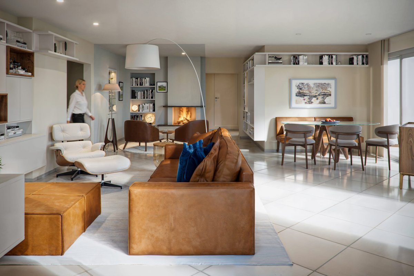
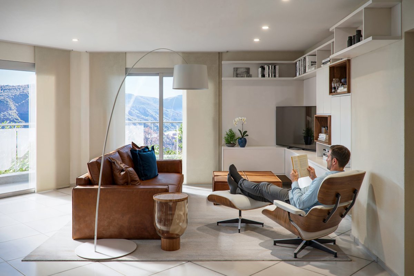
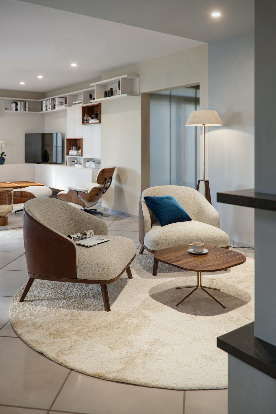
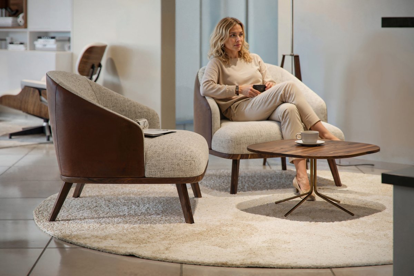
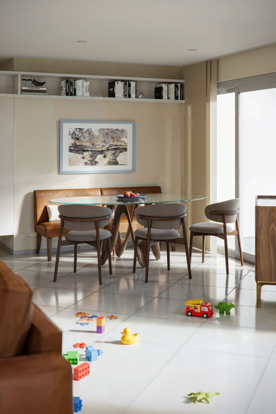
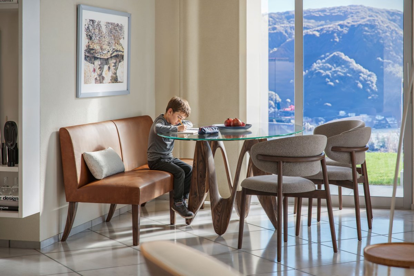
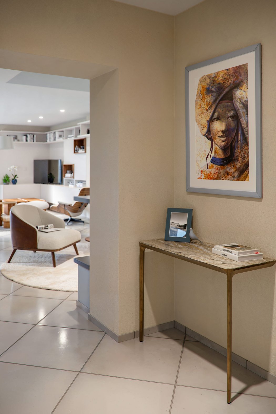
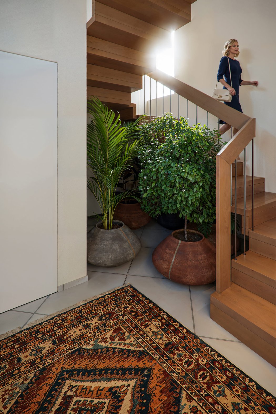

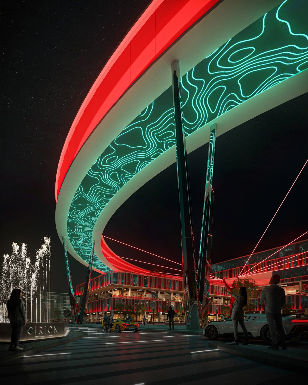



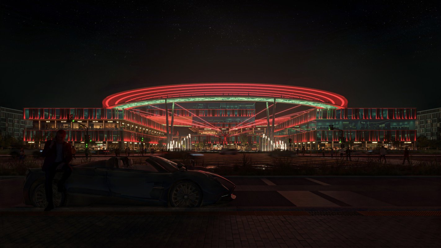

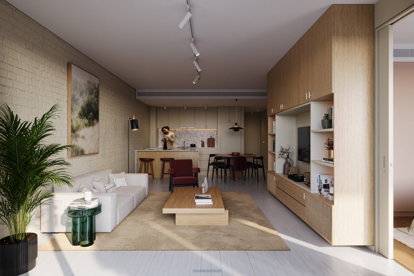
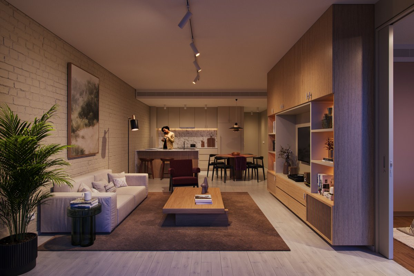
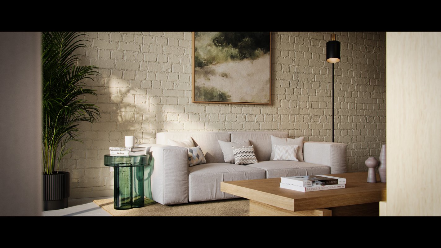
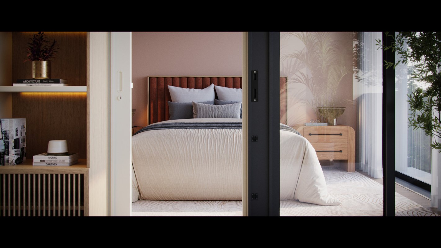
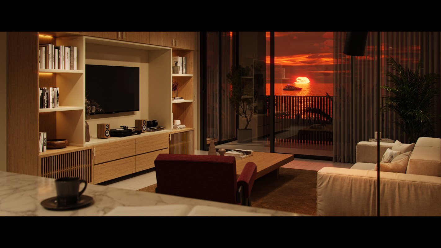
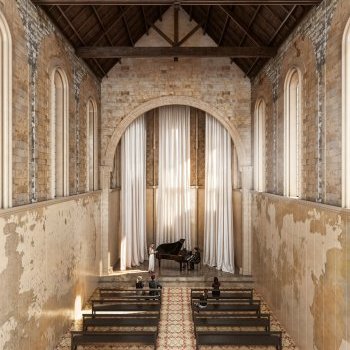
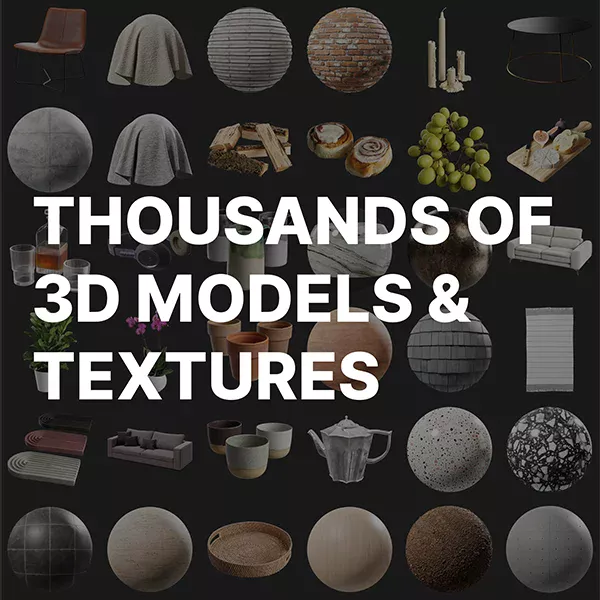



Woowww it s look awsome