Projects Showcase
Join to share
Login to Post a Project
Title:
MIAMI HOUSE
Story:This is a project in Miami where the warm climate and close proximity to the beach set the tone for this luxurious home, the perfect setting for a relaxed, easy-going lifestyle.
Sun, lush greenery and a swimming pool shape the outdoor experience, seamlessly paired with a comfortable interior palette of natural tones and materials.
I hope you enjoy.
Title:
Shelter Under Trees
Story:
The shelter under the trees is a 3D-printed cocoon, designed as a quiet place for people who want to escape busy city life, leave technology behind, and connect with something real.
Its smooth, curved shape rises from the ground as if it belongs there, printed layer by layer using modern technology and natural materials.
Surrounded by tall trees and soft, filtered light, this peaceful space invites you to slow down, breathe, and feel calm.
It’s not just a house — it’s a quiet retreat, where the future of living meets the peaceful beauty of the forest.
Title:
ConsHall
Story:ConsHall is envisioned as a modern tropical hall that seamlessly blends architecture with its natural surroundings. The design emphasizes openness and harmony, using wide roof spans, shaded walkways, and reflective water elements to create a comfortable microclimate. The visual concept highlights calm surfaces, soft reflections, and subtle movement from water and fish, turning the hall into not only a functional gathering space but also an immersive experience where architecture and nature coexist.
Title:
Photoshoot Time
Story:Autumn is the best time for photoshoots. This place is perfect with beautiful background combination.
Images: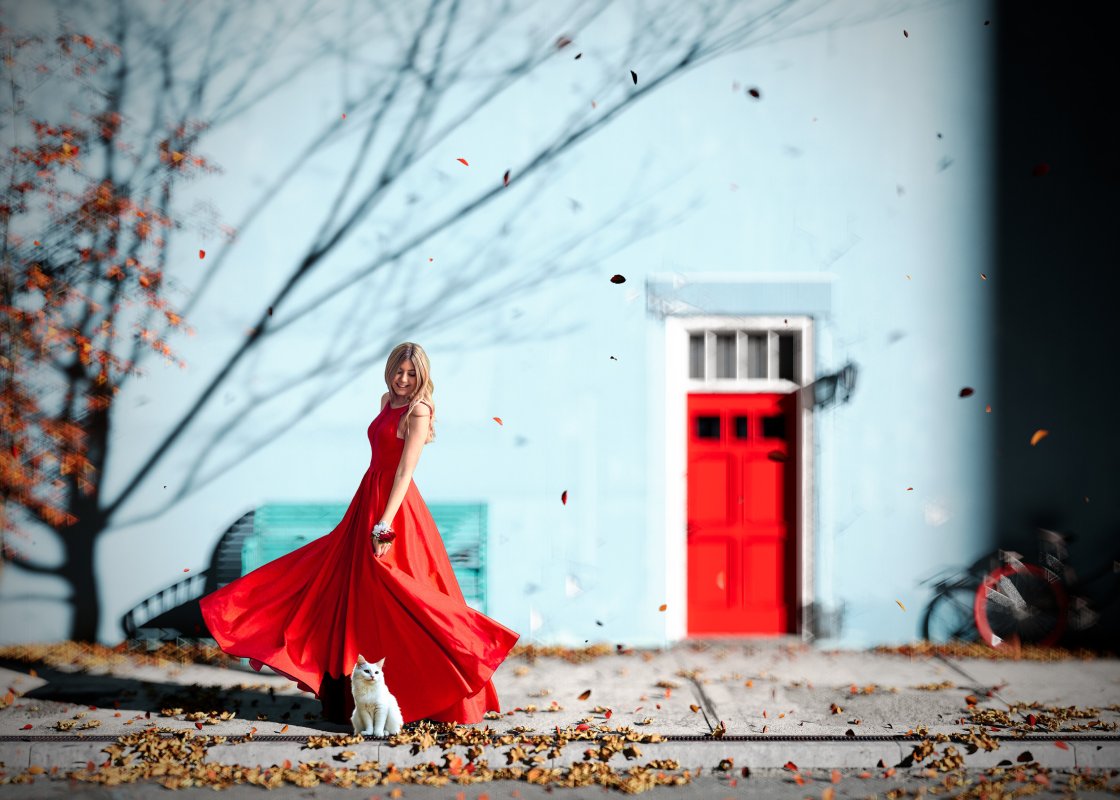
Title:
The Breath of the Granary
Story:3DS MAX, V-RAY, PHOTOSHOP
The Breath of the Granary
Listen, listen, you who pass near the prairie.
We are but the shadow of an ancient world.
Once, the earth had four seasons,
and flowers spoke to the wind of their fragile beauty.
Now, only three remain,
and at the heart of the reddened fields lies our salvation: the Granary.
The Season of Blooming
Then come the Meurs, carrying their buckets of salt.
They cast it upon the tender grass.
Soon the rains fall, heavy and clear,
and the grass turns red, as if it bled.
The prairie becomes crimson, crimson like a wound,
then it withers, shrinks, and falls silent.
Without this sacrifice, there would be no dust.
The Season of Harvest
Then come the Scrapers, armed with their tools.
They scratch the red and lifeless crust.
With each stroke, a golden dust rises.
The pollen dances in the hot air,
light as a veil, invisible as breath.
And the Granary, unmoving and sealed, lets the dust slip inside.
It pulls nothing, it forces nothing—
it waits, and it breathes.
The Season of Synthesis
Then the heat withdraws, and the cold descends.
The Granary remains sealed, hermetic, forever closed.
Its silent work begins.
At its heart rests the Stone,
immense, white, gleaming like ancient salt.
The Stone absorbs the drifting dust, makes it vibrate,
and transforms it into essence.
No one may enter, no one may see.
And yet we know: the Stone breathes, the Stone pulses,
and in its frozen silence it gives birth to life.
The Athyrion and the Essence
But the essence does not yield itself.
It requires the Athyrion, the Guardian’s receiver.
Fixed to his belt, it scrapes the surface of the Stone
and gathers the liquor that seeps from it.
Red, it is raw, unstable, dangerous.
Green, it is calm, pure, ready.
A single drop can feed, can heal, can lengthen life.
But few ever taste it: only the chosen, only the masters.
The Guardian
And at the center watches the Guardian.
Neither man, nor beast, nor spirit.
A body of steel that never sleeps.
He scrapes the Stone with the Athyrion, again and again,
knowing neither rest nor oblivion.
For us, he is priest; for others, a slave.
But all know this: without him, the Stone would keep its secret.
And we—we would vanish.
This is what we sing, we who dwell beside the Granary.
We cast the salt, we redden the grass,
we lift the dust, and we wait.
For all that remains of our world
lies in the dust that becomes essence,
in the Stone that breathes,
and in the Guardian who scrapes, without end.
End of the song
Title:
villa design
Story:✨ One of the most important elements in the design of this villa is the roof shade.
In hot and arid regions, direct sunlight can reduce the quality of life in open and semi-open spaces. However, with carefully designed shading, architecture not only helps control the temperature but also adds visual beauty to the space.
Images: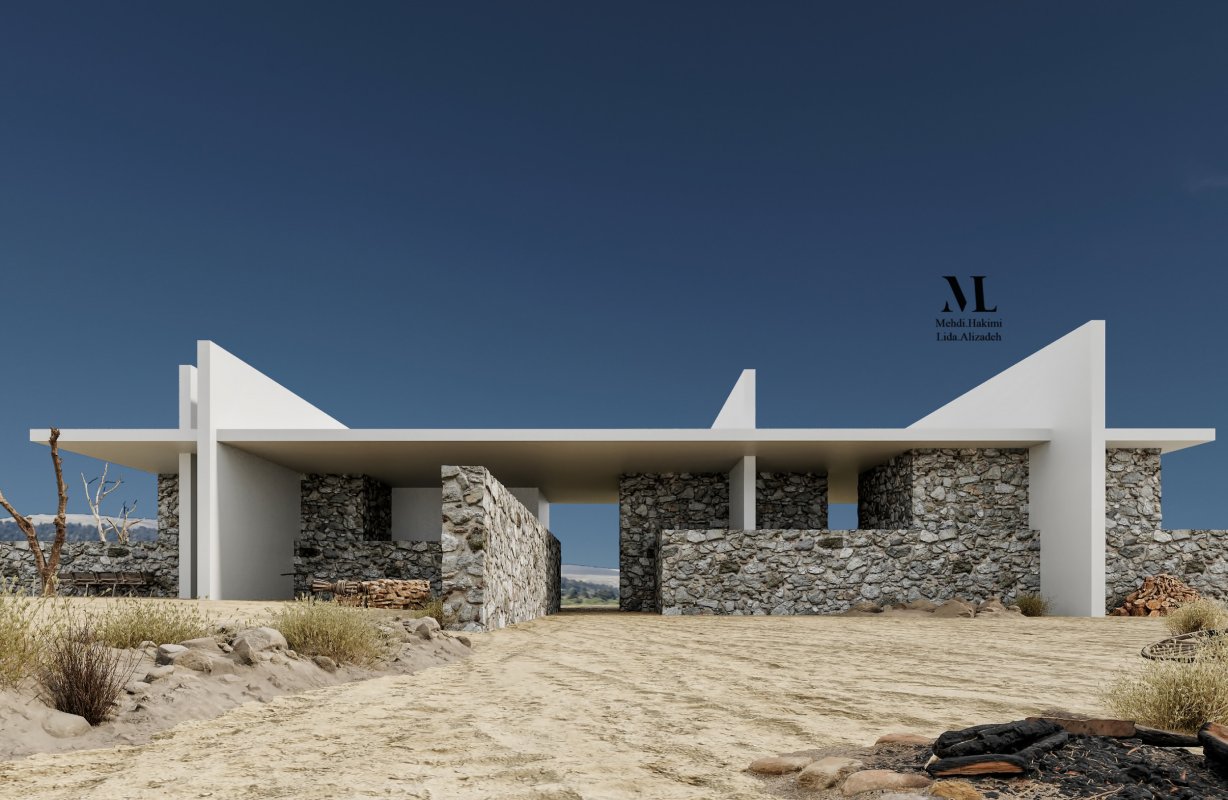
Title:
Modern Residence
Story:Modern, warm, and timeless. A residence that feels alive when the evening light arrives.
Images: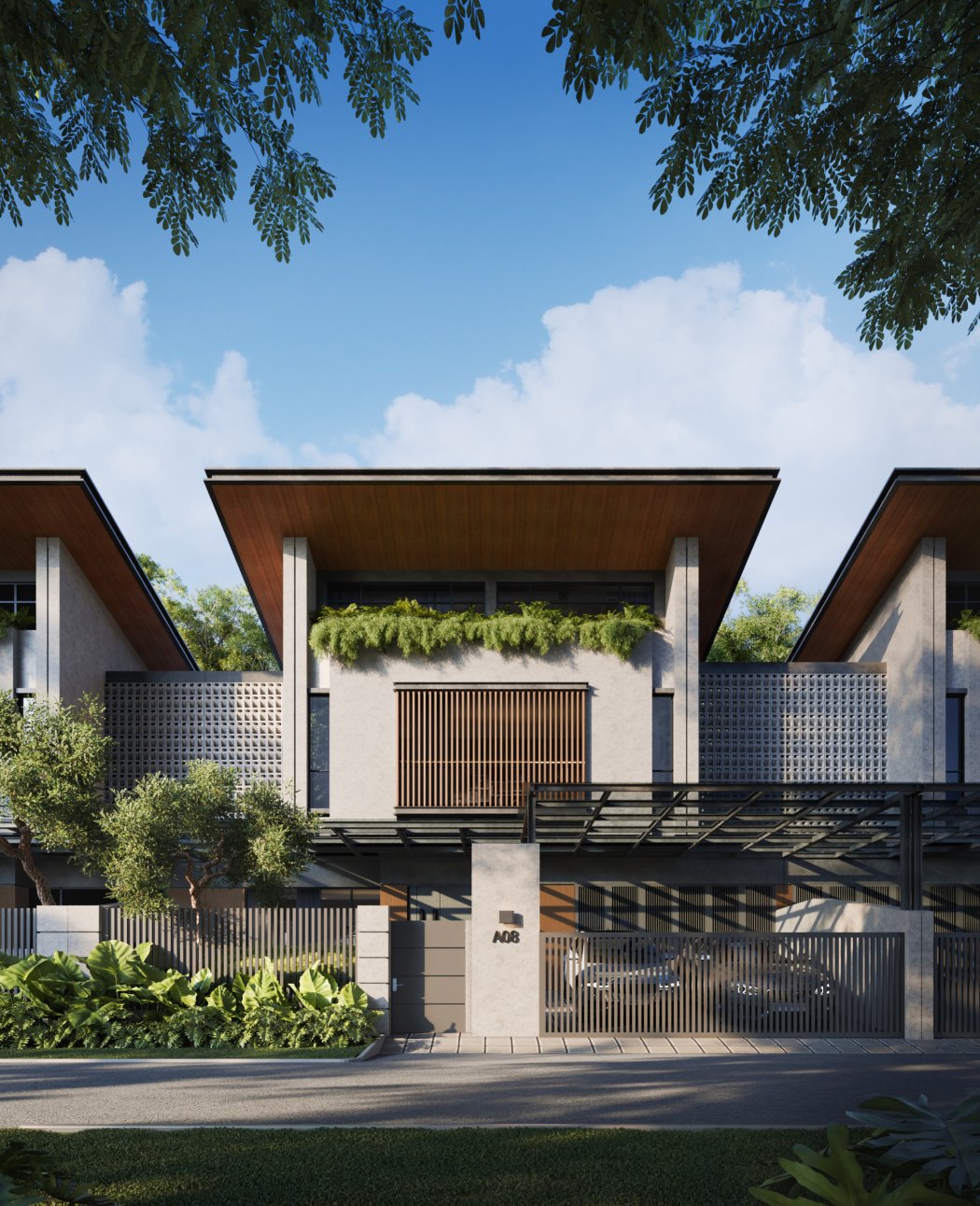
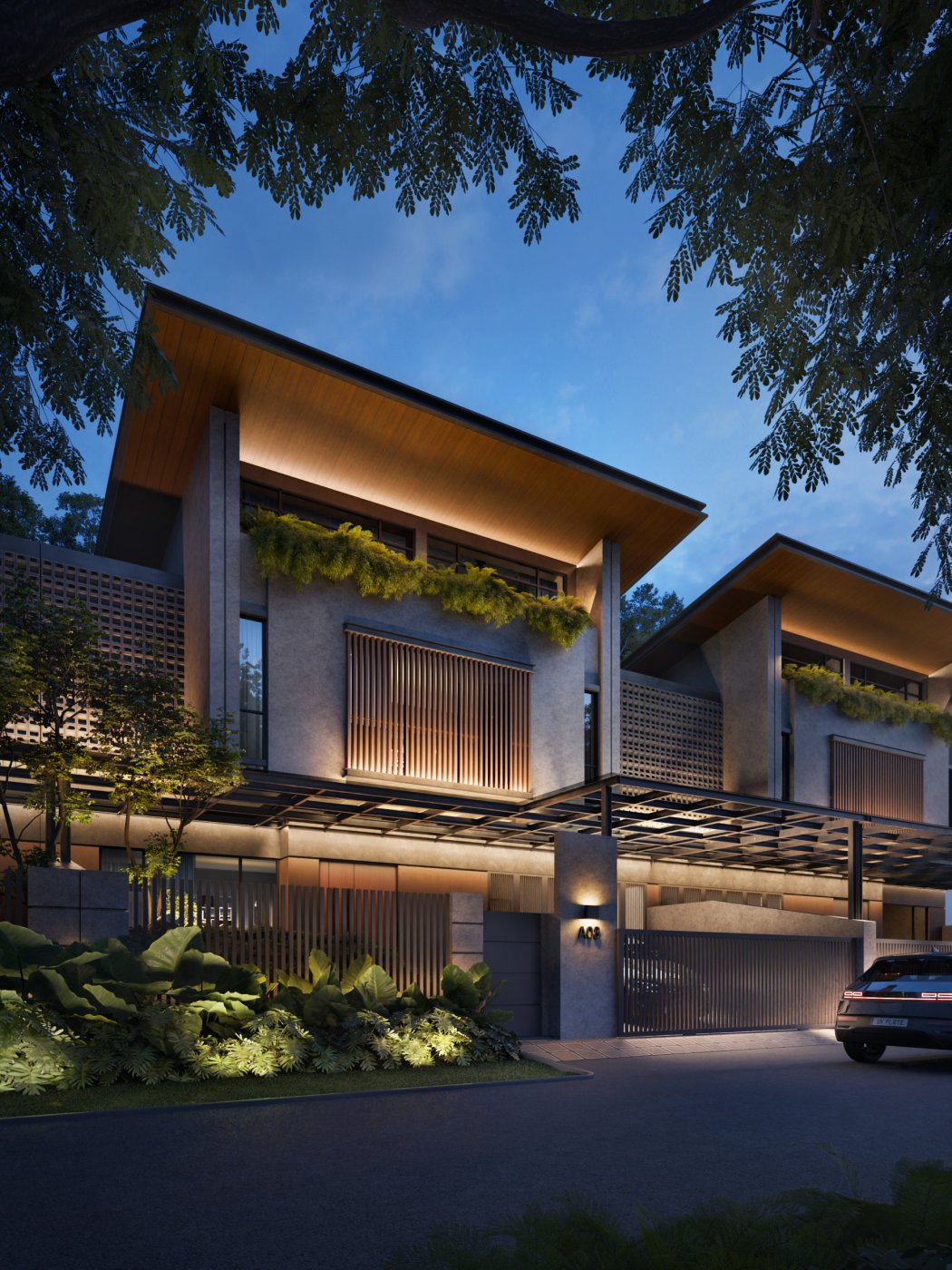
Title:
Rihhal
Story:Rihhal an archaeological museum in the Al-Faw area, classified as a UNESCO World Heritage Site.
The museum was designed in accordance with the requirements of UNESCO and the Ministry of Culture, and it addresses the challenges of traditional museums through a sensory architectural experience based on theories such as semiotics and tangible and intangible learning, providing visitors with a holistic experience that reflects the spirit and history of the place.
Images: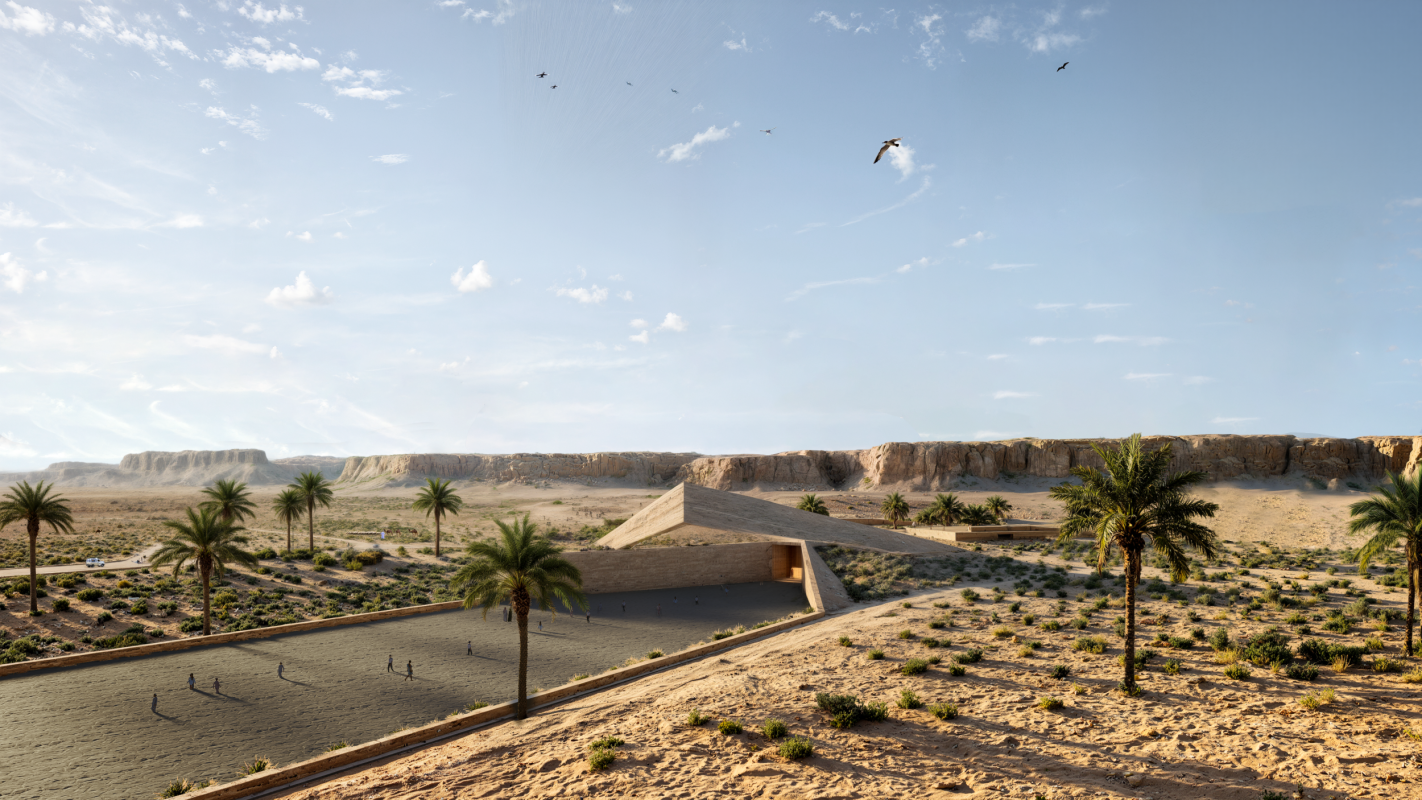
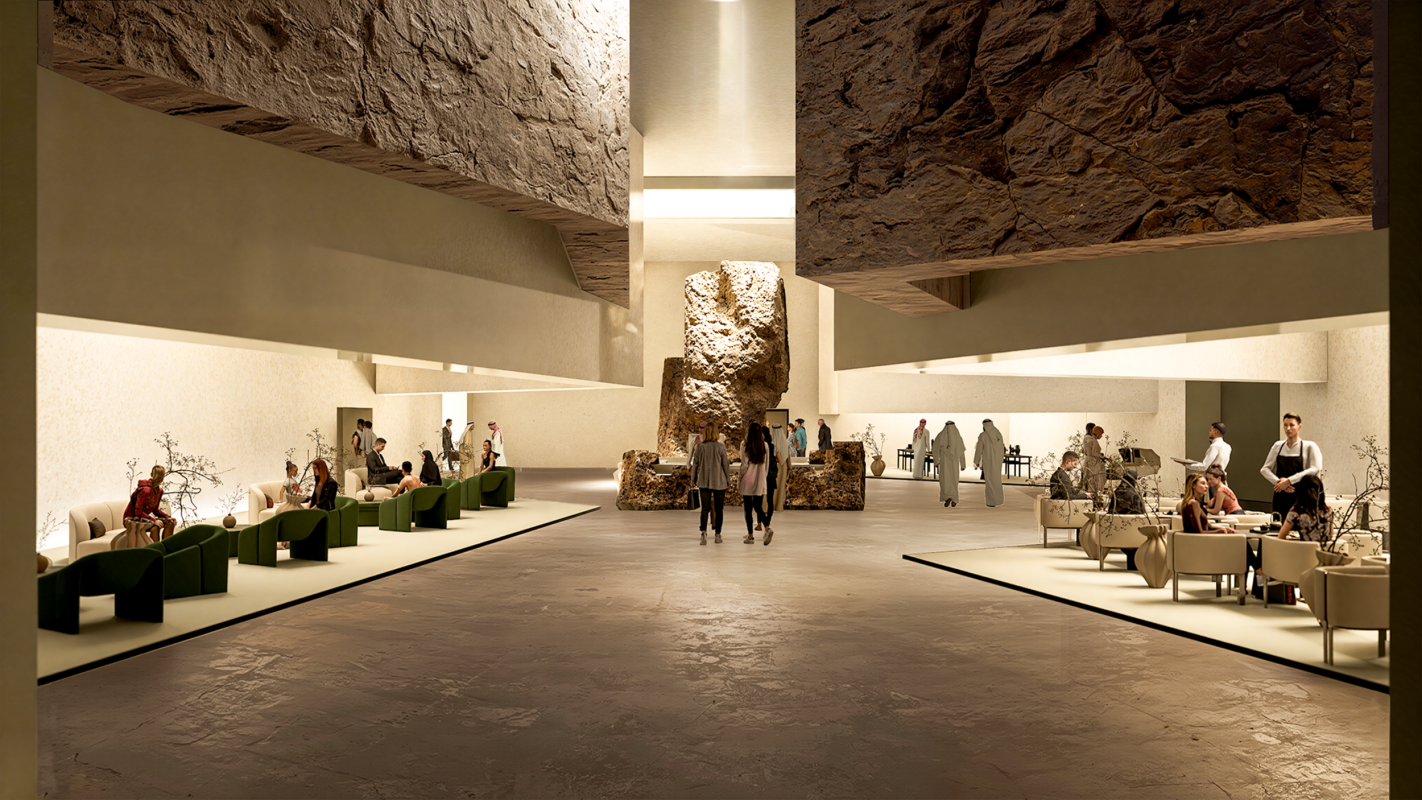
Title:
house
Story:a short story from the backcountry
Title:
Modern Scandinavian Kitchen & Dining Visualization | Residential Interior Rendering
Story:I’m excited to present our recent visualization project, a Modern Scandinavian Kitchen & Dining Space, created as part of a residential design package. The goal was to produce a clean, natural, and inviting atmosphere that blends contemporary design with warm, livable details.
This project required crafting both the kitchen and dining area with a seamless flow, ensuring natural light from the large glass doors played a central role in the space. We focused heavily on materials — matte navy cabinetry, marble backsplash, warm wood flooring, and light curtains — to create a balanced aesthetic. Attention was given to every element, from pendant lighting and seating arrangements to subtle decorative accents that add life without cluttering the composition.
The challenge here was achieving a realistic balance between minimalism and comfort, ensuring the space looked both aspirational and functional. We produced multiple still shots, with this view highlighting the side perspective of the open-plan layout. No AI tools were used for modeling or rendering; the visuals were created using traditional 3D modeling workflows, with final refinements handled through post-production.
This project was a rewarding opportunity to refine our storytelling, material detailing, and lighting approach, all while keeping the visual identity consistent across the series.
Category: Residential
Location: Northern USA(concept)
Status: Concept Visualization
Interior Design Styling: CGTech Rendering
3D Modeling & Visualization: CGTech Rendering Team
Year: 2025
Images: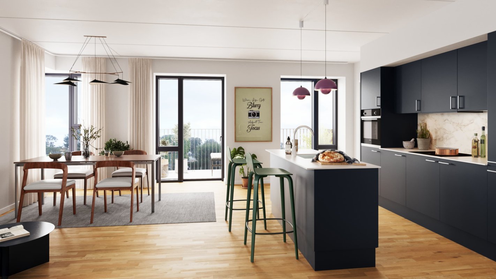
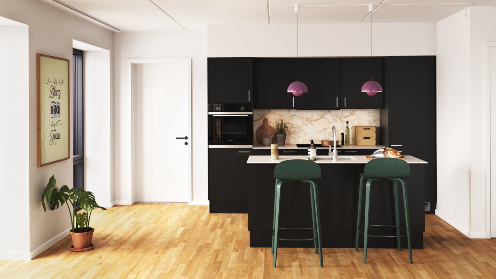
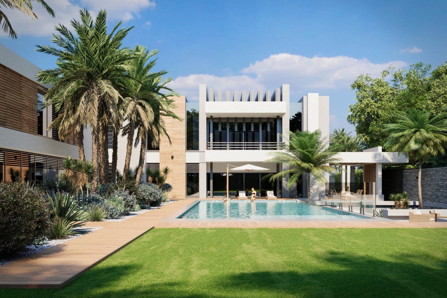
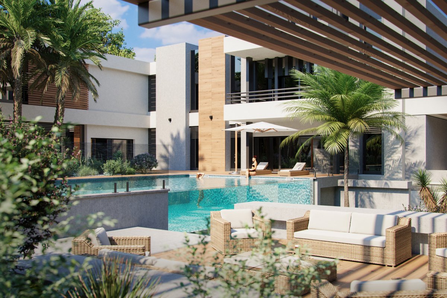
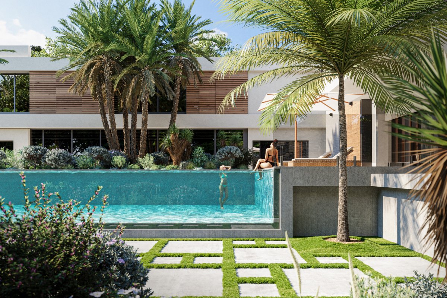
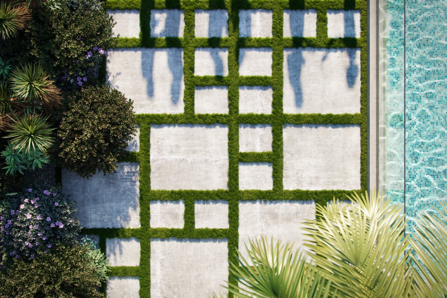
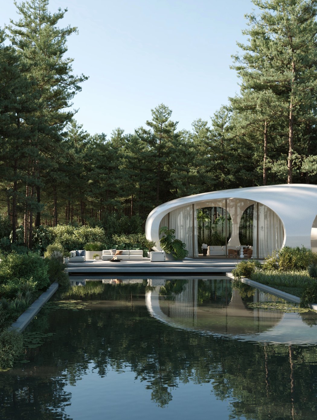
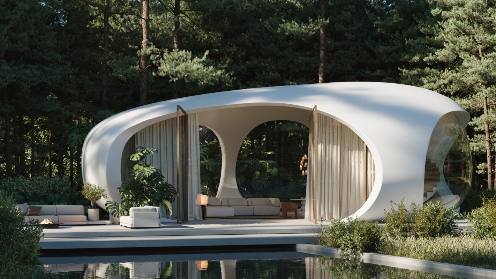
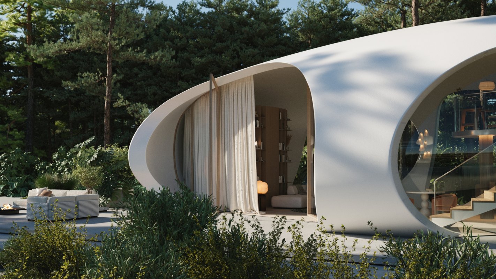
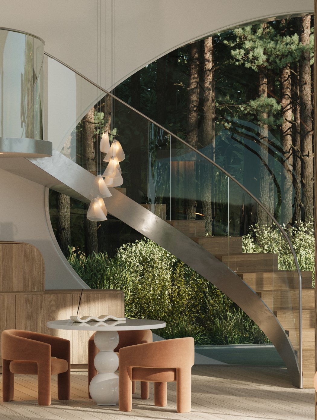
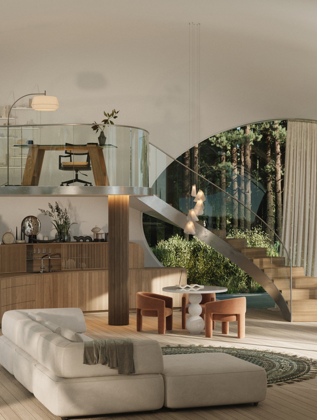
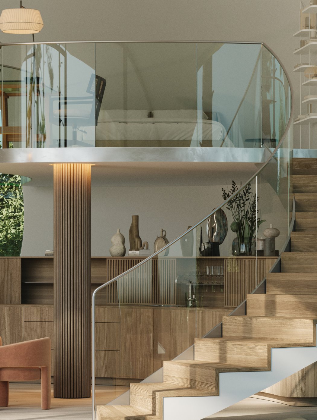
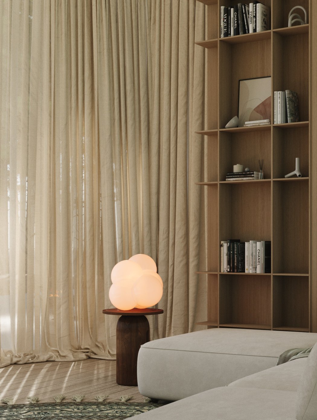
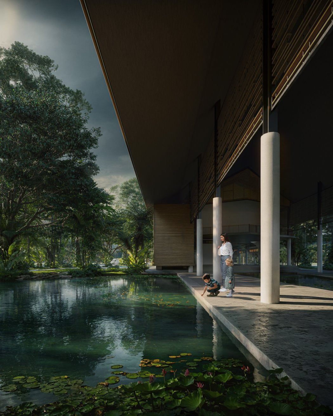
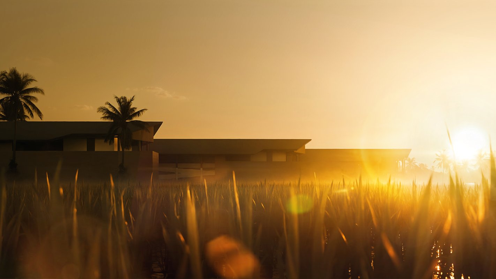
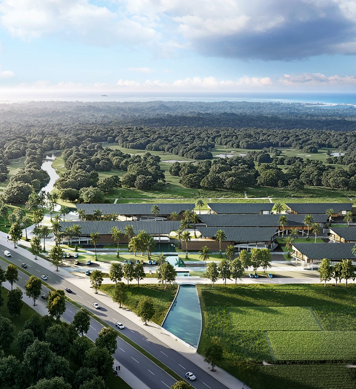
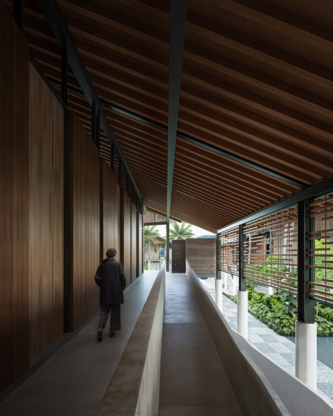
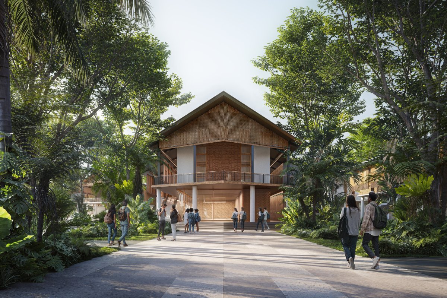
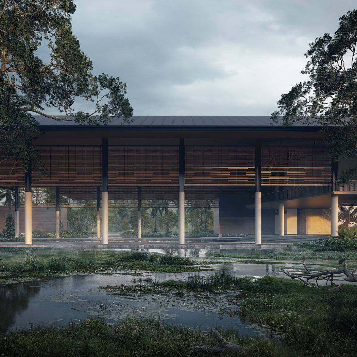

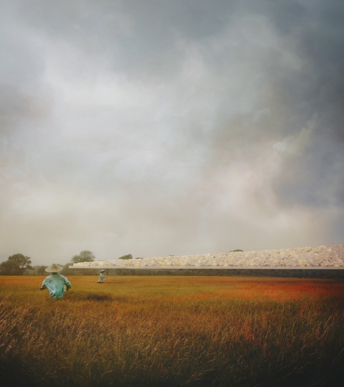
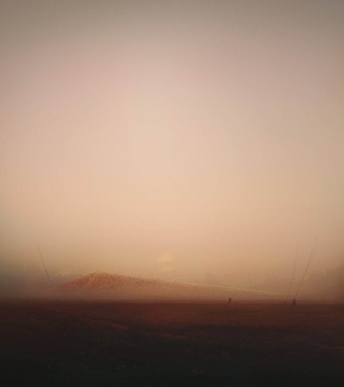
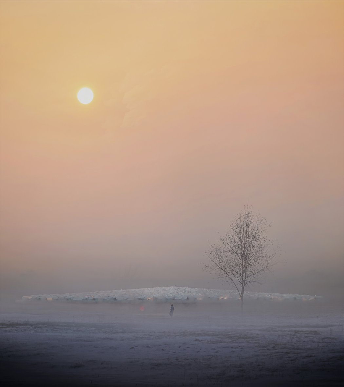

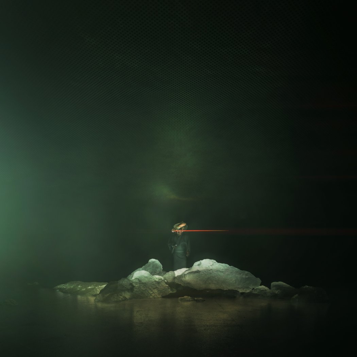





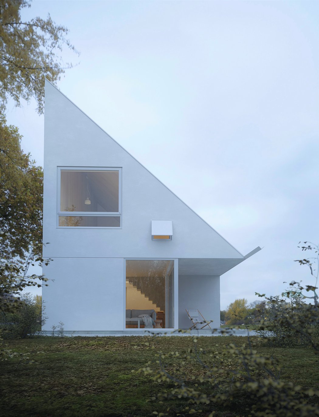
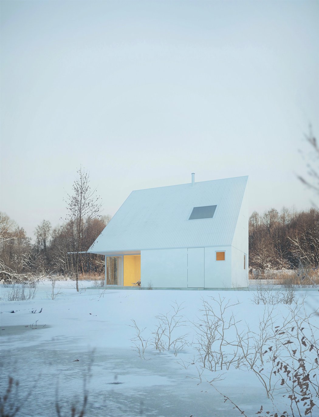
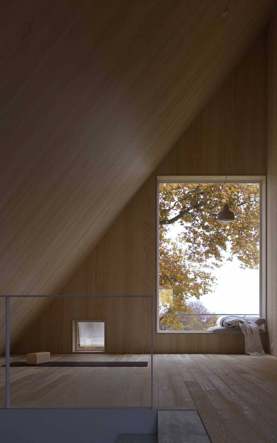


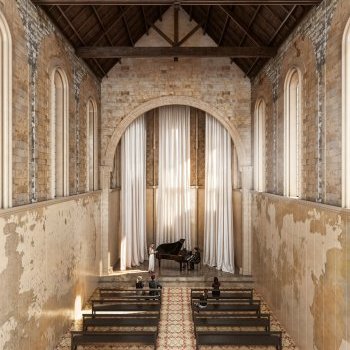
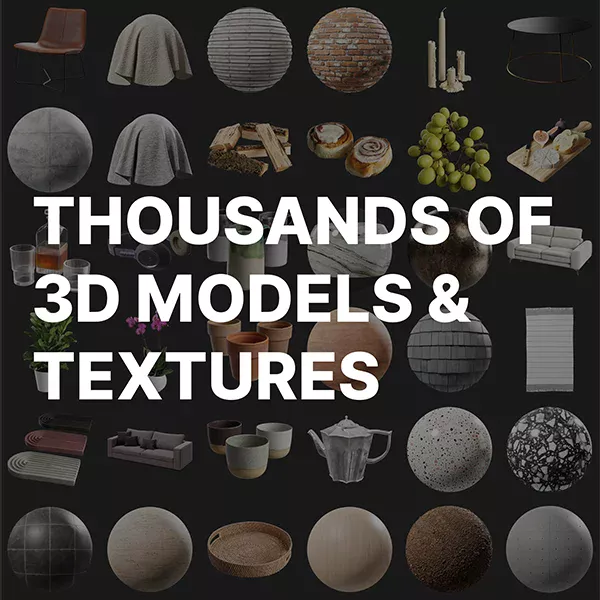



Woowww it s look awsome