Projects Showcase
Join to share
Login to Post a Project
Title:
Modern Residence in Nature | Archviz Project
Story:Nestled among the whispering pines, this project is a visualization of a sanctuary designed for quiet contemplation and modern living. The core idea was to create a home that feels both grounded and open, where the boundaries between the interior and the serene natural landscape blur into one.
The architectural language is a dialogue between contrasting textures: the warmth of natural wood cladding against the cool, solid elegance of large-format stone panels. Every view from the expansive windows is a living painting of the forest. The lighting, both natural and artificial, was carefully crafted to sculpt the forms, highlight the materials, and evoke a sense of tranquility, especially as dusk settles over the poolside.
This is a personal project focused on achieving photorealism and capturing a specific, peaceful atmosphere.
Software Used: 3ds Max, Corona Renderer, Forest Pack, Quixel Megascans, Photoshop
Title:
The Guardian
Story:Shaped by the rocks, the structure rises as part of the mountain itself. A silent protector of the landscape, blending strength and stillness into its surroundings.
Title:
Resting Shadows
Story:Visual By Alexis bidal
3ds max - Chaos corona - Ps - Magnific Ai
This is a personal project, an outdoor space that balances the natural and the constructed, where vegetation, fine materials, and tranquility merge to create an atmosphere that invites you to pause. This patio becomes an intimate retreat for a conversation or simply contemplating the passage of time.
Title:
Whitehall
Story:Single-storey rear extension for a house near London, expanding the living area into an elegant open space.
Title:
Case study house N5
Story:A reinterpretation of one of the Case Study House projects, promoted by Arts & Architecture in post-war California.
This video is a visual and narrative exploration of the house designed by Whitney R. Smith, part of the experiment that defined new ways of inhabiting, building, and thinking about modern housing.
Design and editing by Bartolomé Studio
Images by Alexis bidal
Title:
New Sheltered Accommodation
Story:A thoughtfully designed living space for seniors, prioritizing safety, accessibility, and a sense of community. The project aims to create an environment where residents can live comfortably, foster social connections, and enhance their overall well-being. Although additional renders were planned to further illustrate the design, the client expressed satisfaction with the delivered materials, resulting in some visualizations remaining incomplete.
Title:
NIssen Hut conversion - Bedroom and En-suite
Story:This project transforms a historical Nissen Hut, originally a wartime warehouse, into a unique and inviting home. Designed during World War I for military use, these semicircular structures are rare in Italy. This conversion blends the hut’s industrial heritage with modern comfort, preserving its historical charm.
Title:
Dining in the Clouds
Story:An immersive dining concept where the horizon becomes the backdrop, the fabric moves like the sky, and atmosphere itself shapes the experience. A surreal intersection of architecture, emotion, and memory.
Title:
Hummingbird Ranch
Story:Beneath the dappled shade of date palms, a small office stands. Assembled quickly on-site using three shipping containers as a base. One holds the heartbeat of the day-to-day with a kitchen, storage, and a restroom. Another shelters two private offices where conversations unfold behind closed doors. The third offers an open auxiliary workspace that spills into the shared office space between them. Its rough exterior mirrors the orchard’s grit and its honest construction is tied to the rhythm of harvest. This is a building without pretense, one that grows straight from the land it serves.
Architecture: o2 Architecture - www.instagram.com/o2architecture
Visuals: Float Visual - www.instagram.com/floatvisual
Title:
400m TOWER | Winning
Story:We are proud to share our collaboration with RMJM Milano to develop a series of concept images for the architectural competition.
Dushanbe’s skyline is set to change with the unveiling of a 400-meter-tall skyscraper designed by rmjm, which reimagines urban development by integrating nature directly into the heart of the city.
This visionary project places the tower inside a sprawling public park, offering a new blueprint for sustainable urbanism in central asia.
Images: @framevision.arch
Architecture: RMJM Milano
Let's keep in touch:
EMAIL: hello@framevisionarch.com
INST: https://www.instagram.com/framevision.arch
LINKEDIN: https://www.linkedin.com/in/framevisionarch
BEHANCE: https://www.behance.net/eugenemal
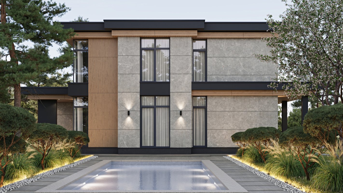
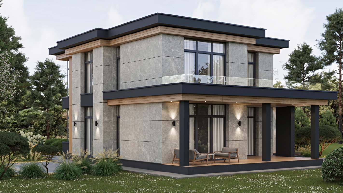
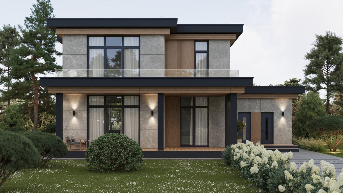
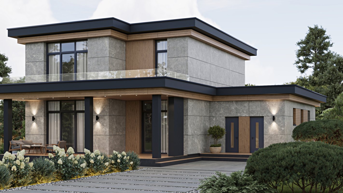
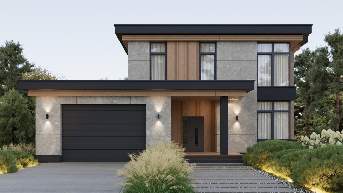

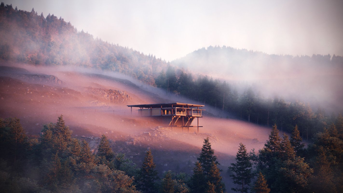
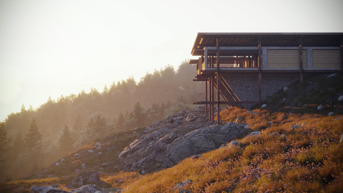
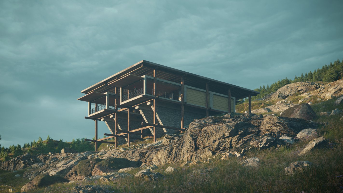
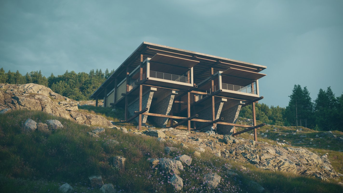
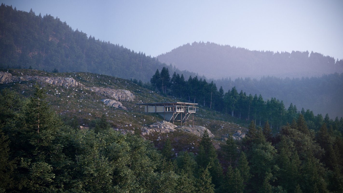


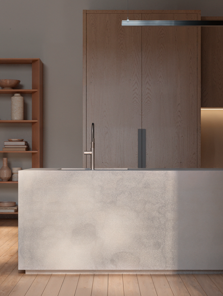
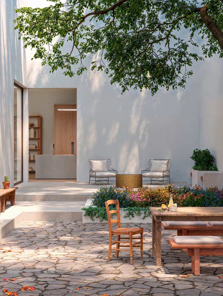


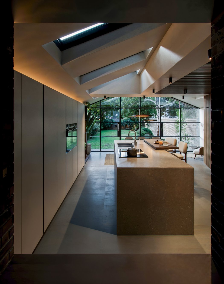
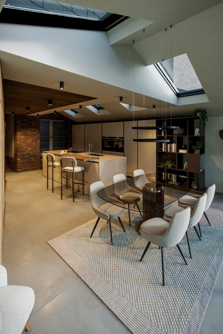
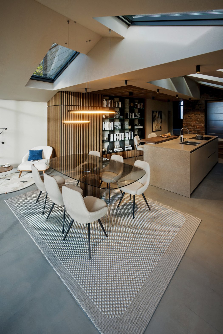
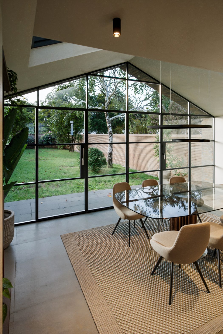
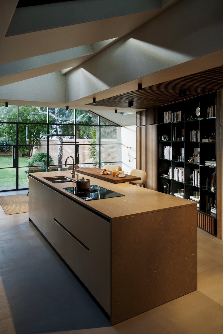
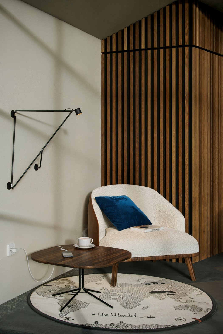
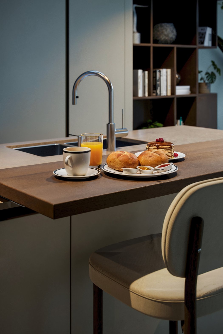
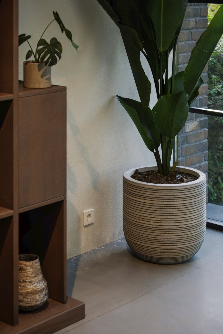
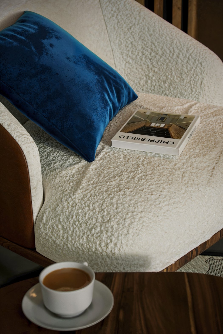
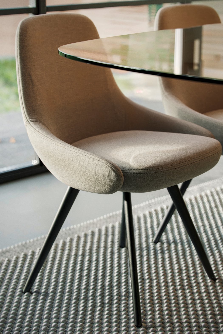
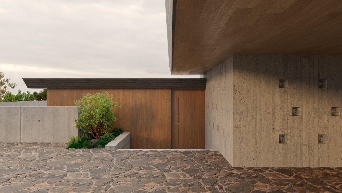
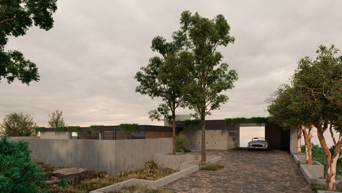
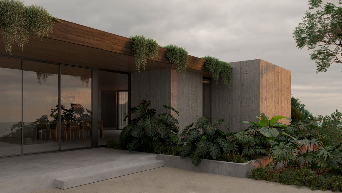
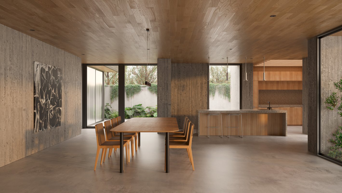
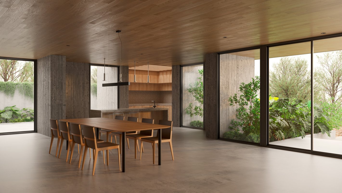

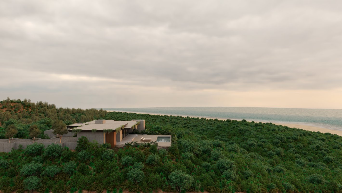
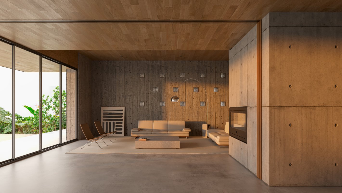
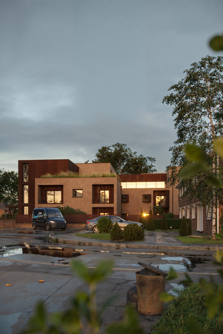
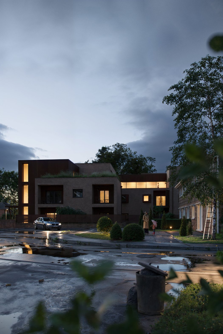
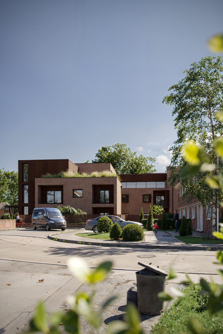
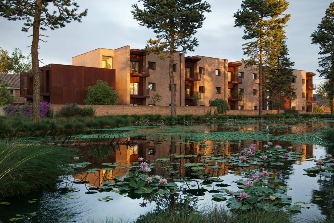
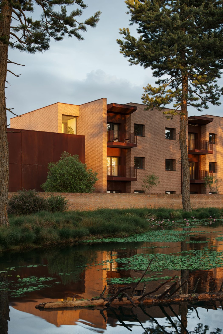
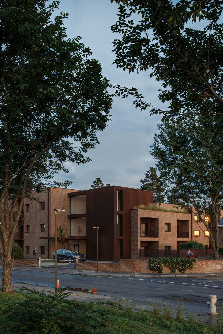
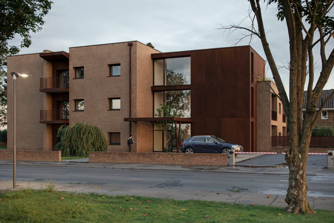

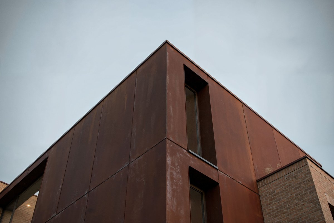
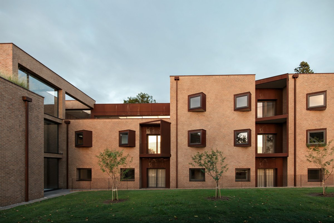
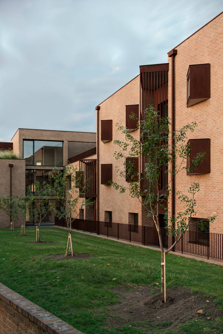
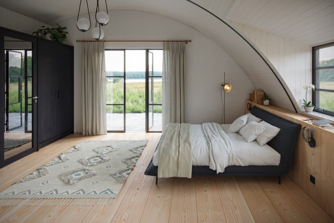
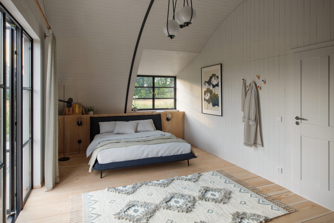
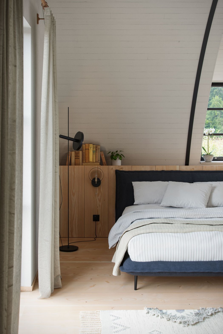

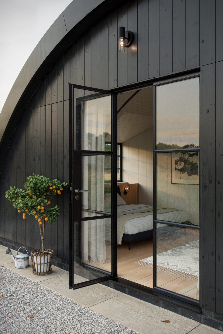
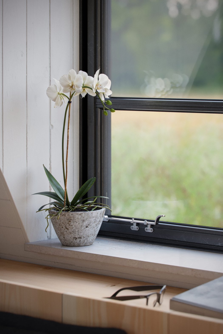
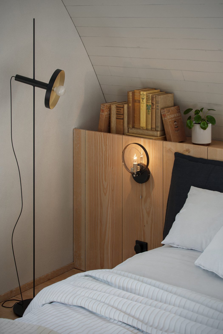
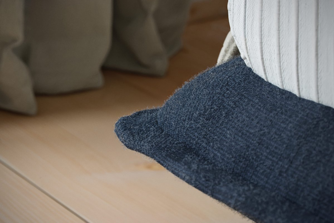
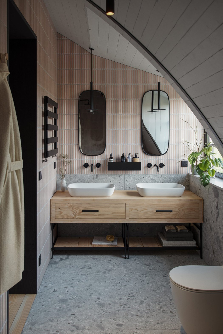
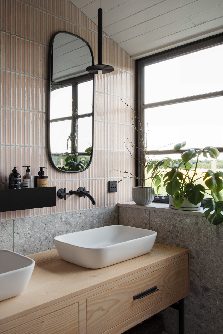
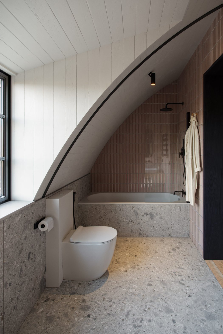
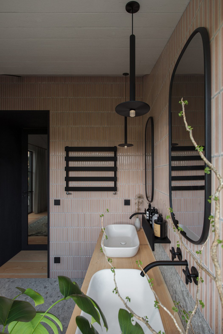
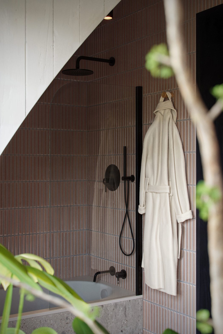


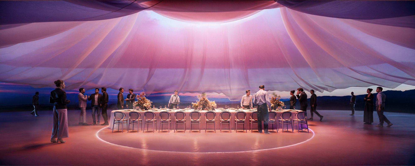
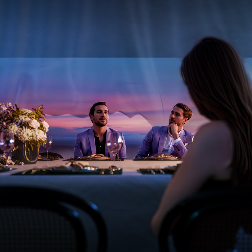

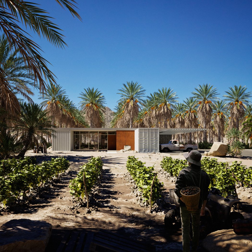
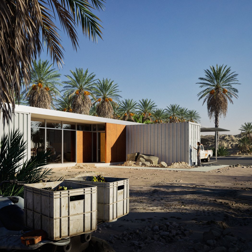
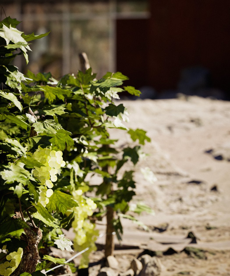
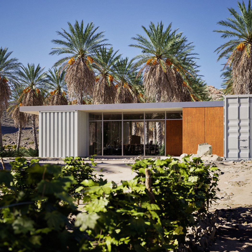
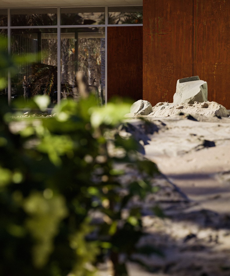
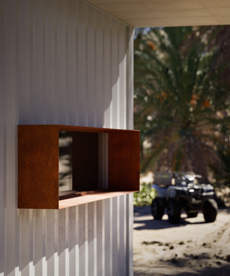
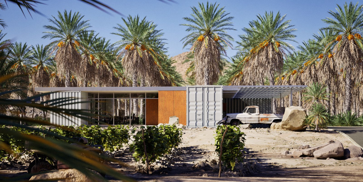

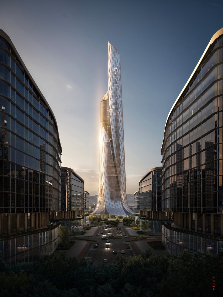

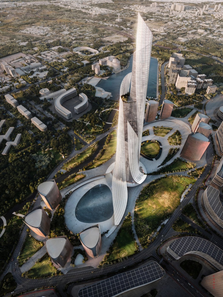

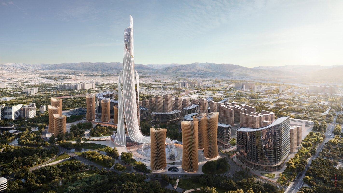
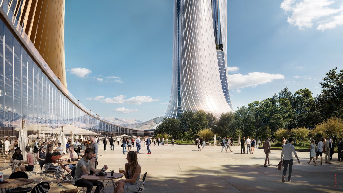
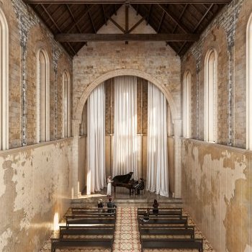
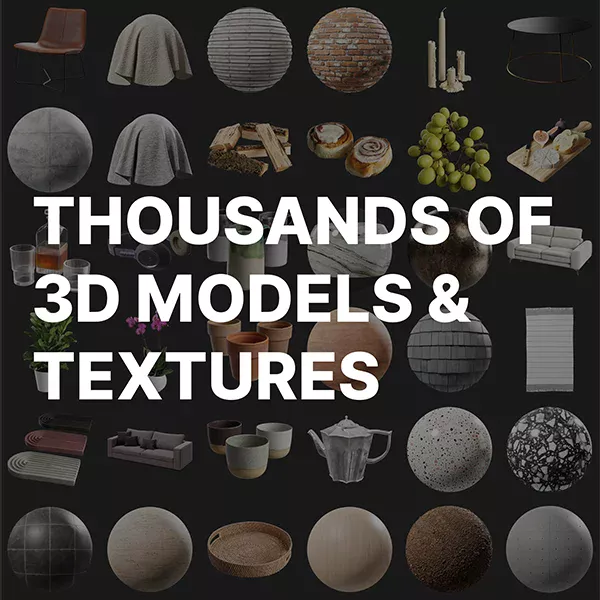



Woowww it s look awsome