Projects Showcase
Join to share
Login to Post a Project
Title:
Townhouse
Story:
I’m excited to share our latest visualization project, The Townhouse in Armenia, designed by Urban Unit Studio.
This was a really intense but rewarding project. In less than three weeks, our two person team produced around 30 still shots and a 2 minute animation covering both interiors and exteriors. We were also responsible for the interior design, so it was important to capture the clarity, proportion, and material authenticity of the spaces.
The main challenge was designing a clean and dynamic flow for the animation while keeping the still shots atmospheric and consistent. No AI tools were used in the creative process, only a bit of AI retouching at the very end.
It was a tough journey for a small team, but a great opportunity to push our workflow, storytelling, and attention to detail further.
Would love to hear your thoughts and connect with fellow archviz folks!
Category: Residential
Location: Yerevan, Armenia
Status: Built
Architecture Firm: Urban Unit Architecture & Construction
Interior Design Styling: Ahmad Eghtesad
3D Modeling & Visualization: Ahmad Eghtesad, Sepehr Alipour
Year: 2025
Title:
Back To city
Story:A residential project in the fast-paced city center. The same building in different moods. Architecture tells a new story in every context.
Title:
Green Apartment
Story:this is my personal work i hope you like it
Title:
Heidi Abel Retirement Housing
Story:Heidi Abel Retirement Housing
Zurich, Switzerland
A remarkable housing project in Zurich, by Burø Architects designed for seniors to enjoy a vibrant community while celebrating their unique life stories.
More pictures at: https://mosaika.cc/
Title:
Gym for Club America
Story:I had the honor of designing a new players‘ gym for Club América - the biggest and most iconic football club in Mexico ⚽️
Creating a space where top athletes can train, recharge, and feel inspired was an incredible experience. This project is all about energy, passion, and the winning spirit that drives one of the most legendary teams in Latin America.
So proud to have contributed to such a meaningful project!
Images:

Title:
Canopy view
Story:This project represents a canopy observation structure in the Amazon rainforest, perched atop a hill. Its minimalist and contemporary architecture stands out amidst the lush natural This project represents a canopy observation structure in the Amazon rainforest, perched atop a hill. Its minimalist and contemporary architecture stands out amidst the lush natural surroundings, creating a harmony between modernity and the wild environment. Accessible via an elegant curved walkway supported by slender pillars, this tower offers an exceptional panoramic view of the forest, inviting visitors to a unique immersive experience above the canopy.
Title:
mountain view
Story:a short story from the mountains
Images:

Title:
THE MONOLITH LUX
Story:Upon entering the gallery, visitors are immediately immersed in an atmosphere that balances aesthetic rigor with intimacy. The space, defined by its palette of deep tones and monumental forms, invites a slower gaze and a heightened sensory experience. Raw materials such as stone, metal, and leather engage in dialogue with organic, sculptural lines, transforming the gallery into more than an exhibition space—it becomes part of the artwork itself.
More than a venue for display, the gallery is a celebration of contrasts: between the artisanal and the industrial, the contemporary and the timeless. Every detail—from the texture of surfaces to the placement of each piece—has been carefully composed to awaken contemplation and inspire new interpretations of art, turning the space into a living extension of the works it holds.
Title:
inside
Story:a short story from the inside
Images:

Title:
Gangbuk-gu Government Office Complex
Story:Gangbuk-gu Government Office Complex
Seoul, South Korea
The pictures we developed for Studio Sunggi Park and PRAUD's competition entry, showcases how Gangbuk-gu was set to transform with a new administrative complex designed to centralize public services, making life more convenient for residents. The project envisioned not just an administrative space, but a place where the local economy could thrive, and residents could connect through culture and social opportunities. With its creative and iconic design, it was designed to be a landmark that would fill Gangbuk-gu with pride.
More pictures at: https://mosaika.cc/
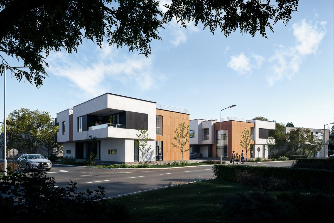
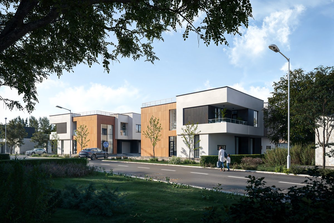
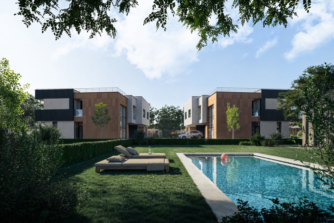
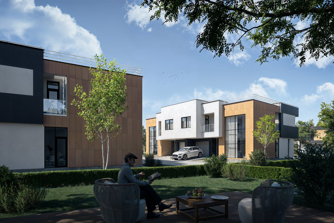
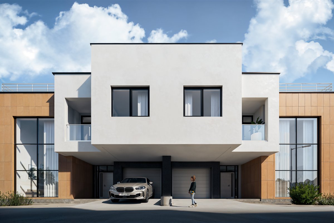
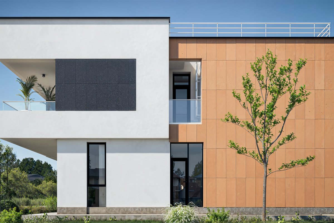

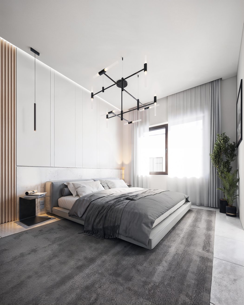
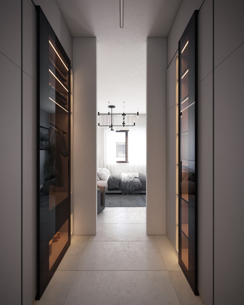
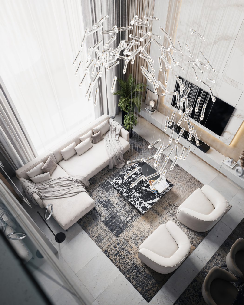
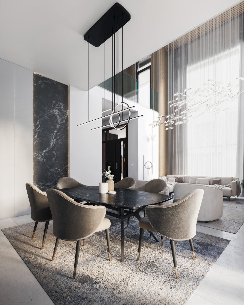


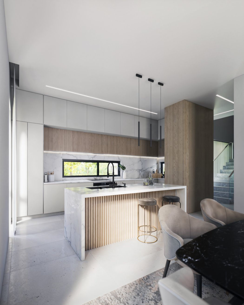
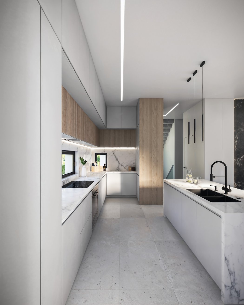
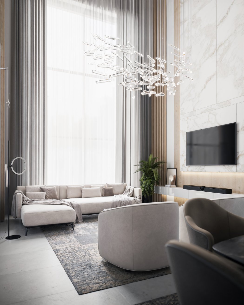

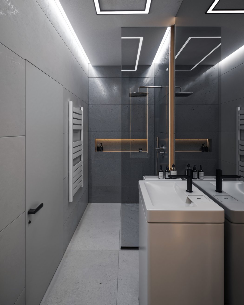
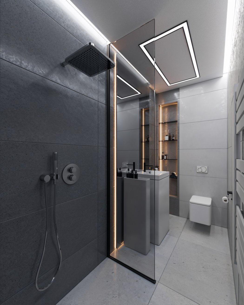
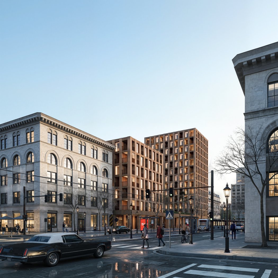
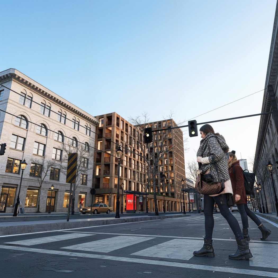
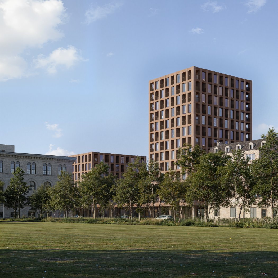
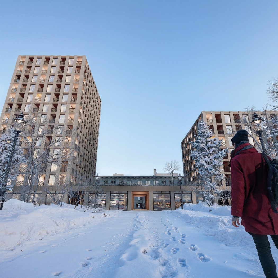
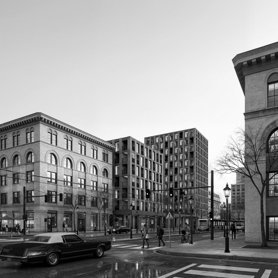
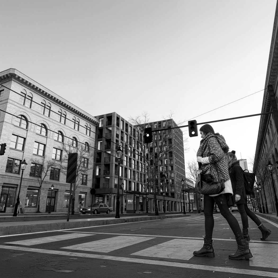
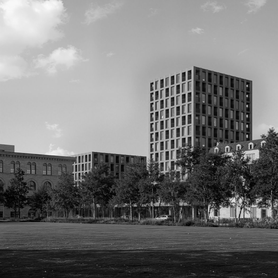
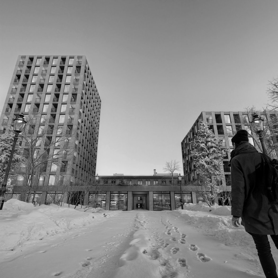
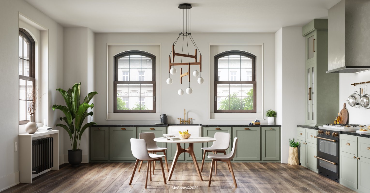
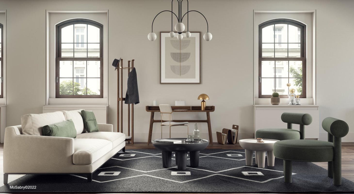
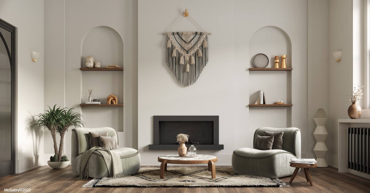
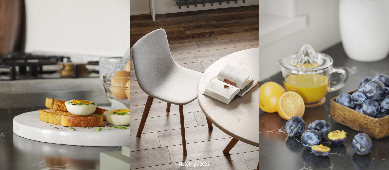
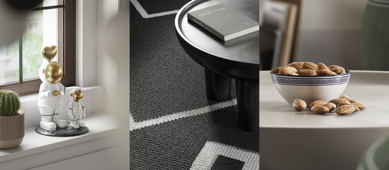
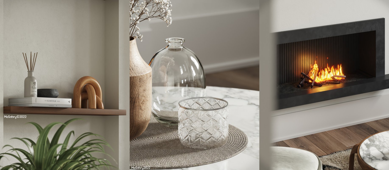


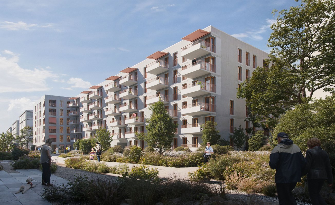



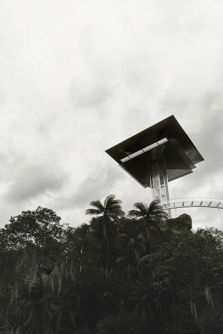
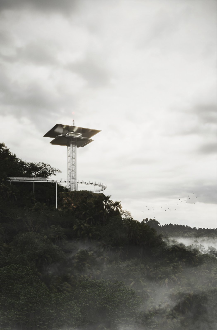
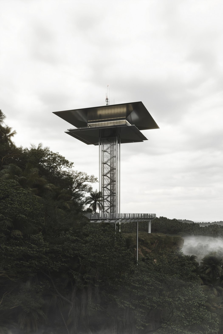
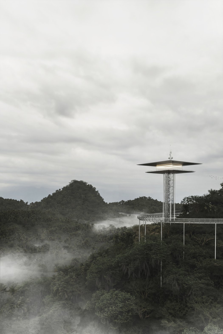


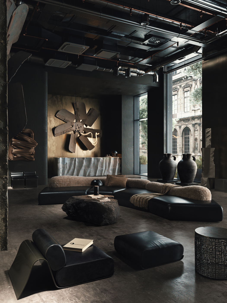
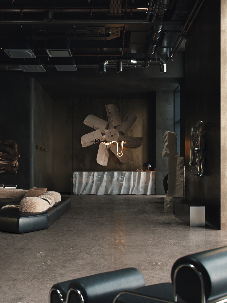
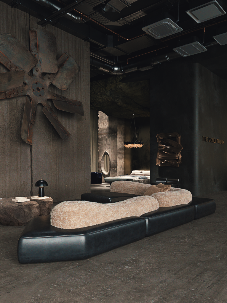
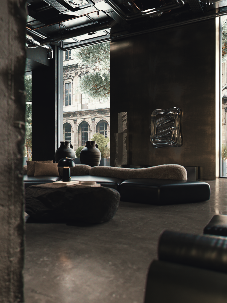
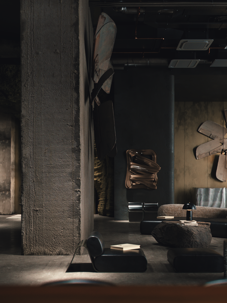
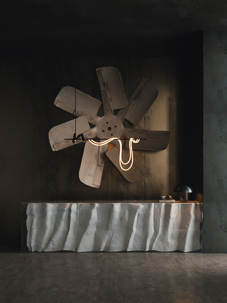
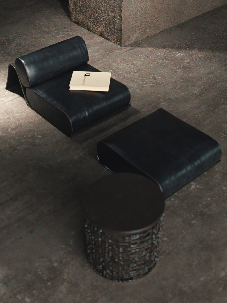
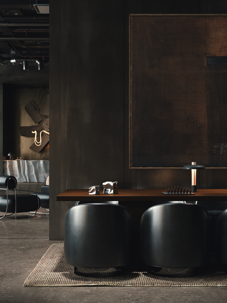
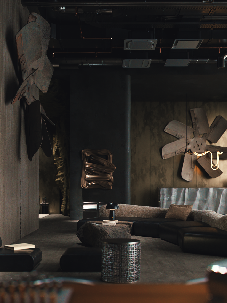
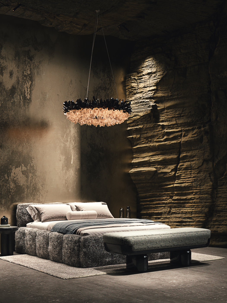
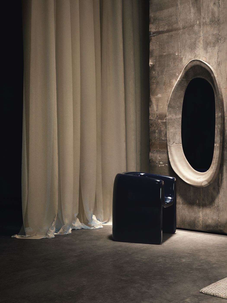
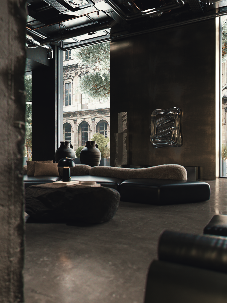
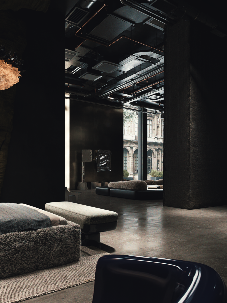


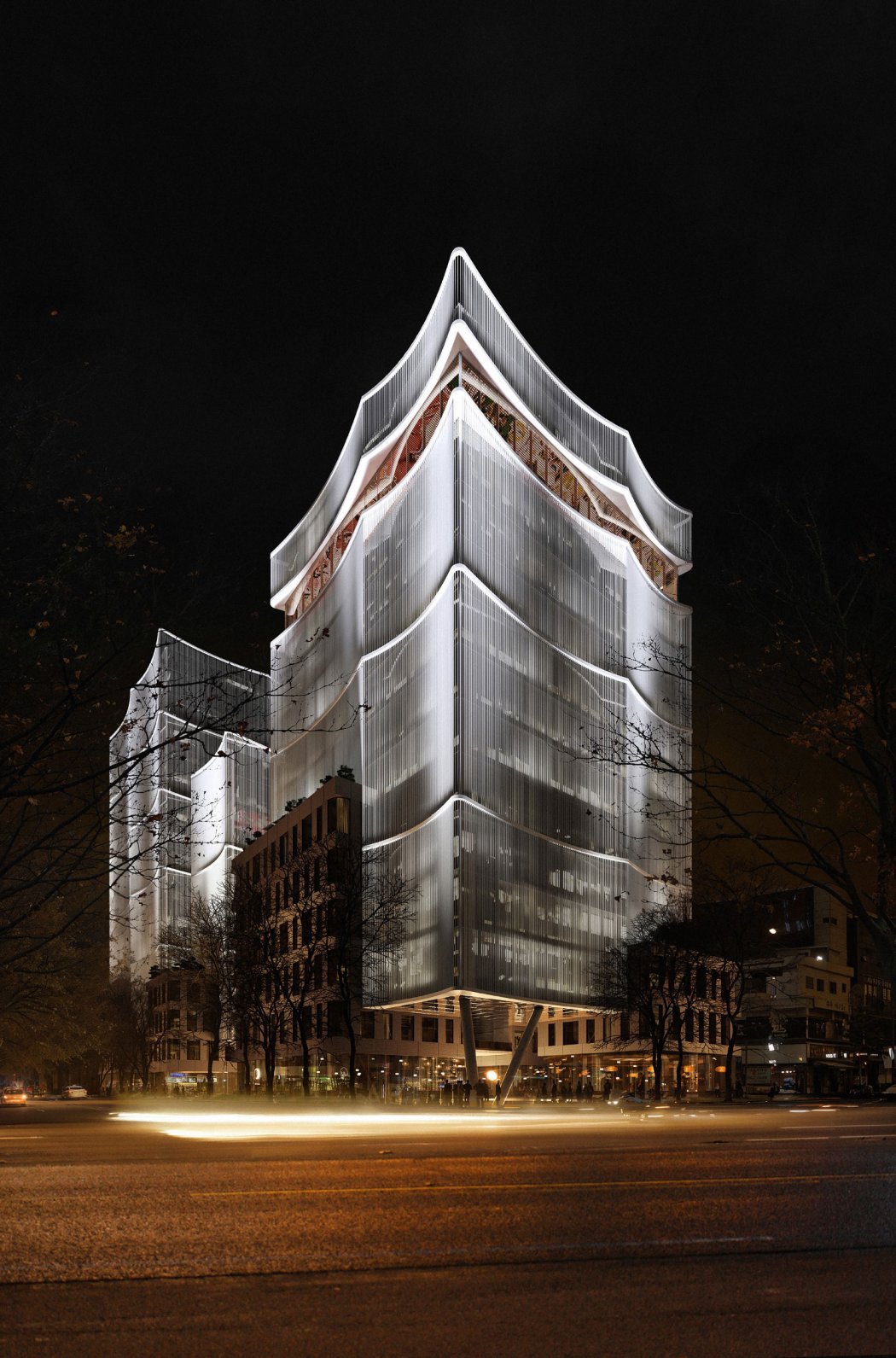


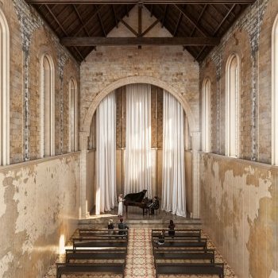
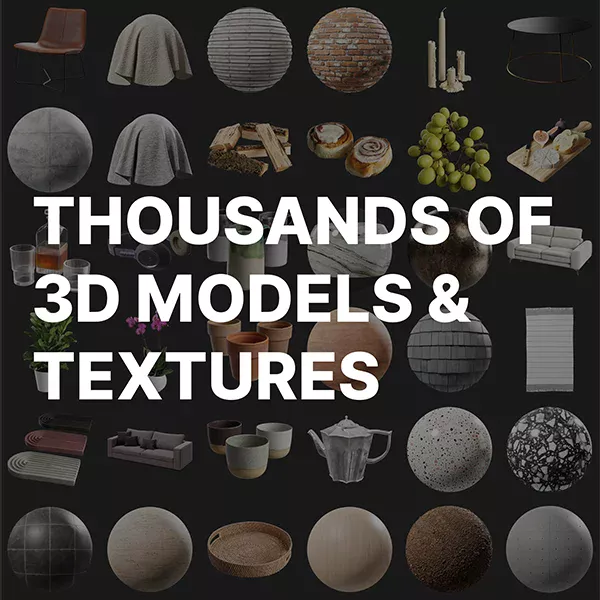



Woowww it s look awsome