3D visualization of the Exterior by Yulia Rybak
Hello everyone, my name is Julia Rybak, I am an architect-visualizer from Ukraine (Lviv). Received an interesting offer from CG Awards to share the process of creating the project The Kalush industrial Hub, I will be happy to share my workflow with you. In this article I will tell the most important points in this project, in my opinion. This tutorial is intended for entry-level users. The 3d modeling process was done in Revit and 3ds Max. Rendering in Corona Renderer.
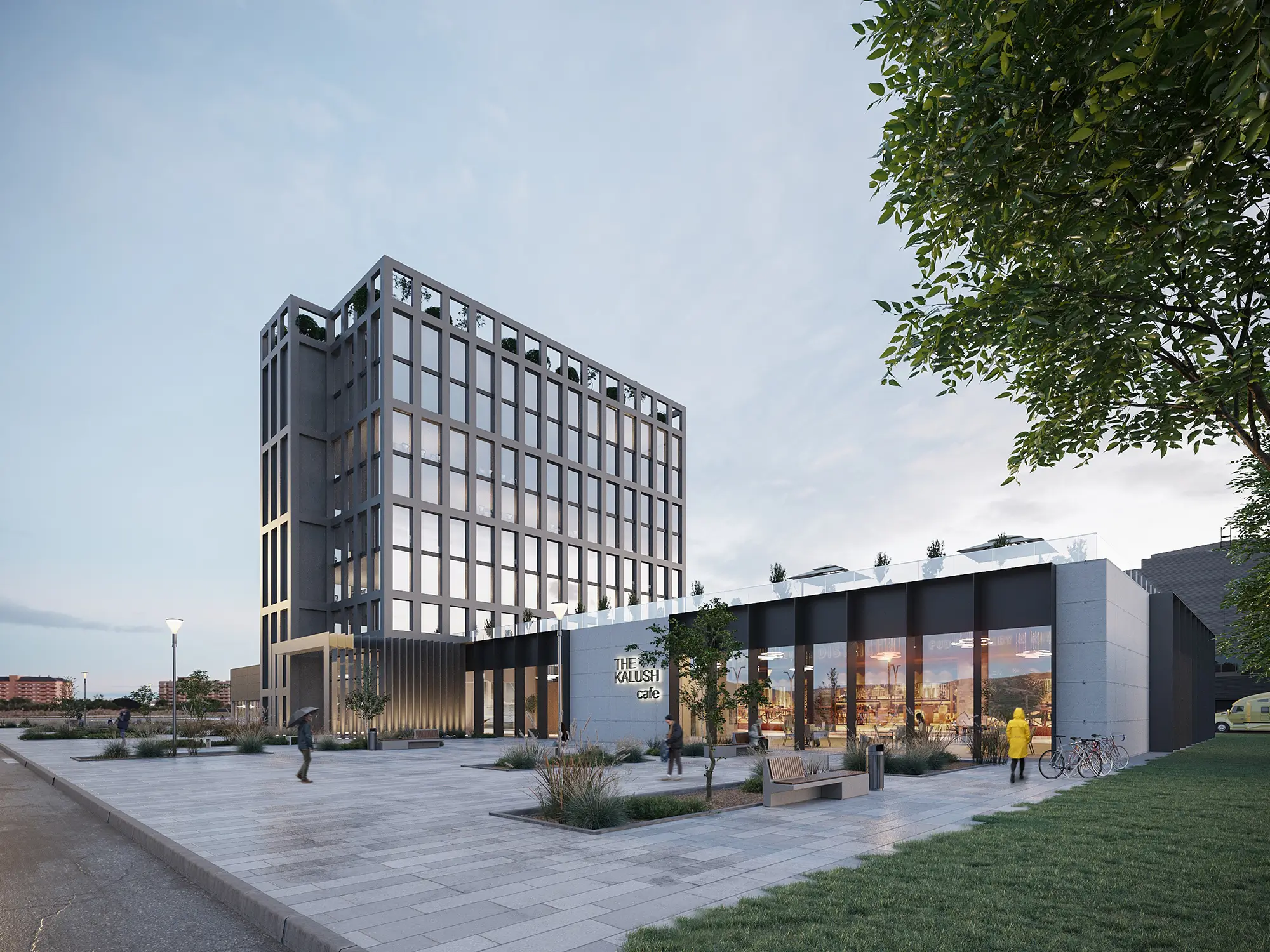
The project was developed for GAB architects. The concept was based on cloudy weather with a feeling of recent rain, which emphasized the clear architecture and office purpose of the main building. And the sun, which breaks through the clouds, will add warmth to the 3d visualization.
The Architectural model of the complex was developed in Revit and converted directly into 3ds Max. Then the material was applied to create a gray model to preserve the glass and began to adjust the main lighting of the stage and spot lighting elements.
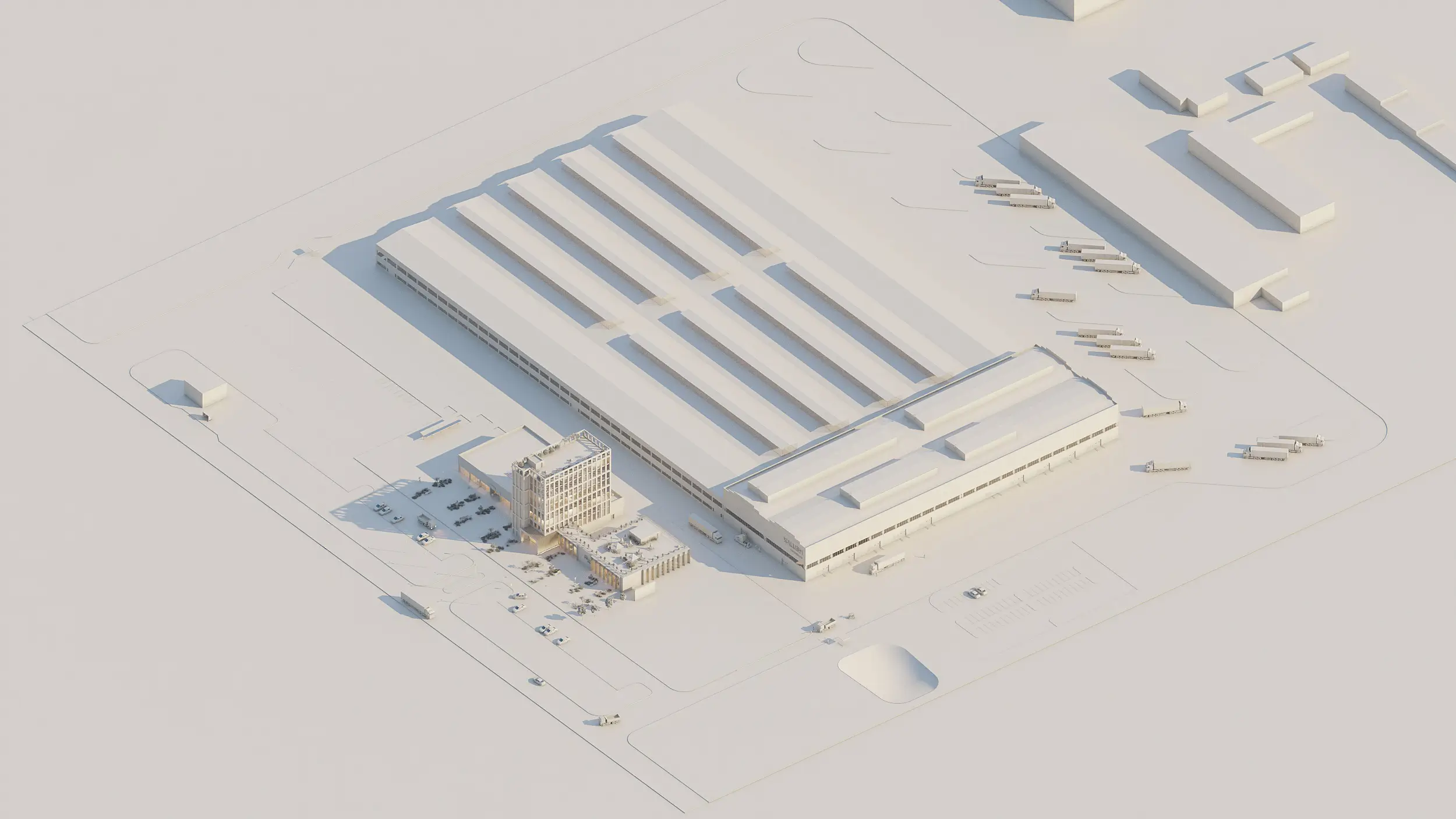
The Process of Applying Gray Material
Step 1
Go to Render Setup (Corona Render) - Scene and select - Mtl.override.
Step 2
Create a standard Corona MTL material and drag it into the slot. Then we move on to adjusting the glass and glare materials.

Again, go to: Render Setup - Scene-Render Overrides, click on the Preserve tab (glass). Check Preserve glass material. Here you can also choose other properties depending on your needs.
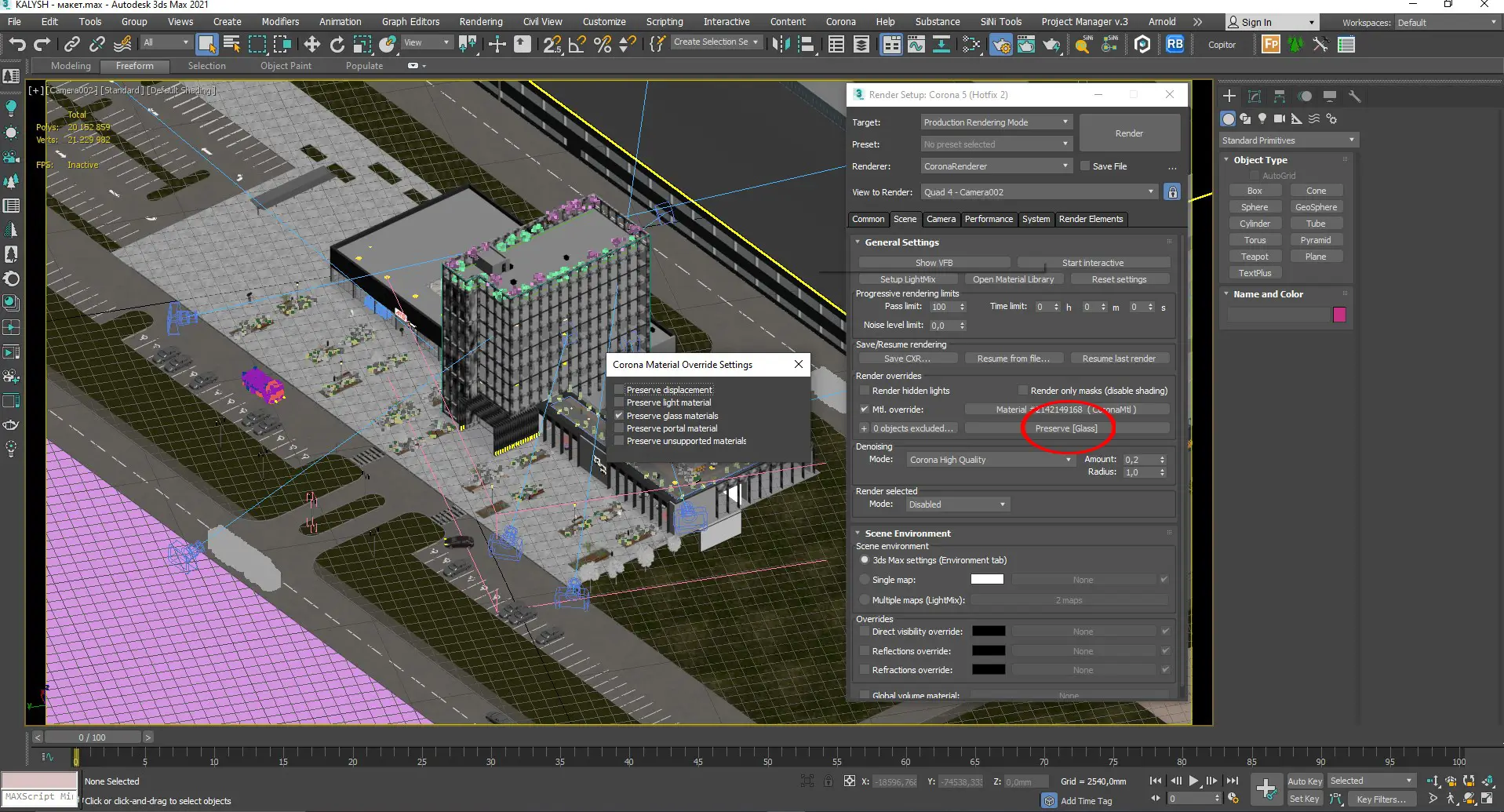
Step 3
If you need to make an exception for an object, such as landscaping, leave it. In the Render Overrides section, press "+" to open the Exclude / Include menu.
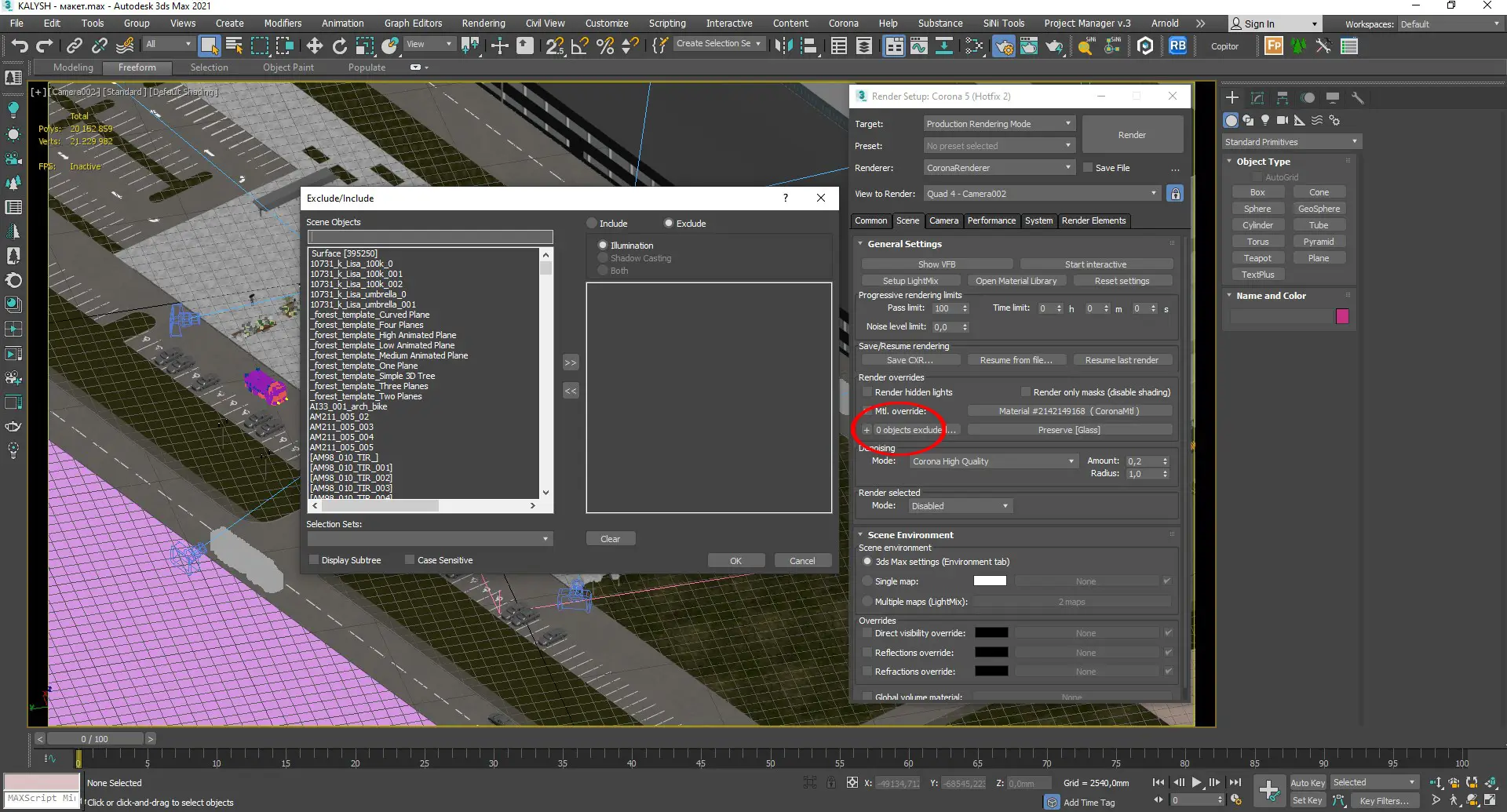
Select the desired objects and press the arrow to move.

Lighting
The main thing to adjust the lighting in the scene was to choose the appropriate HDRI Map and Corona Sun exposure.
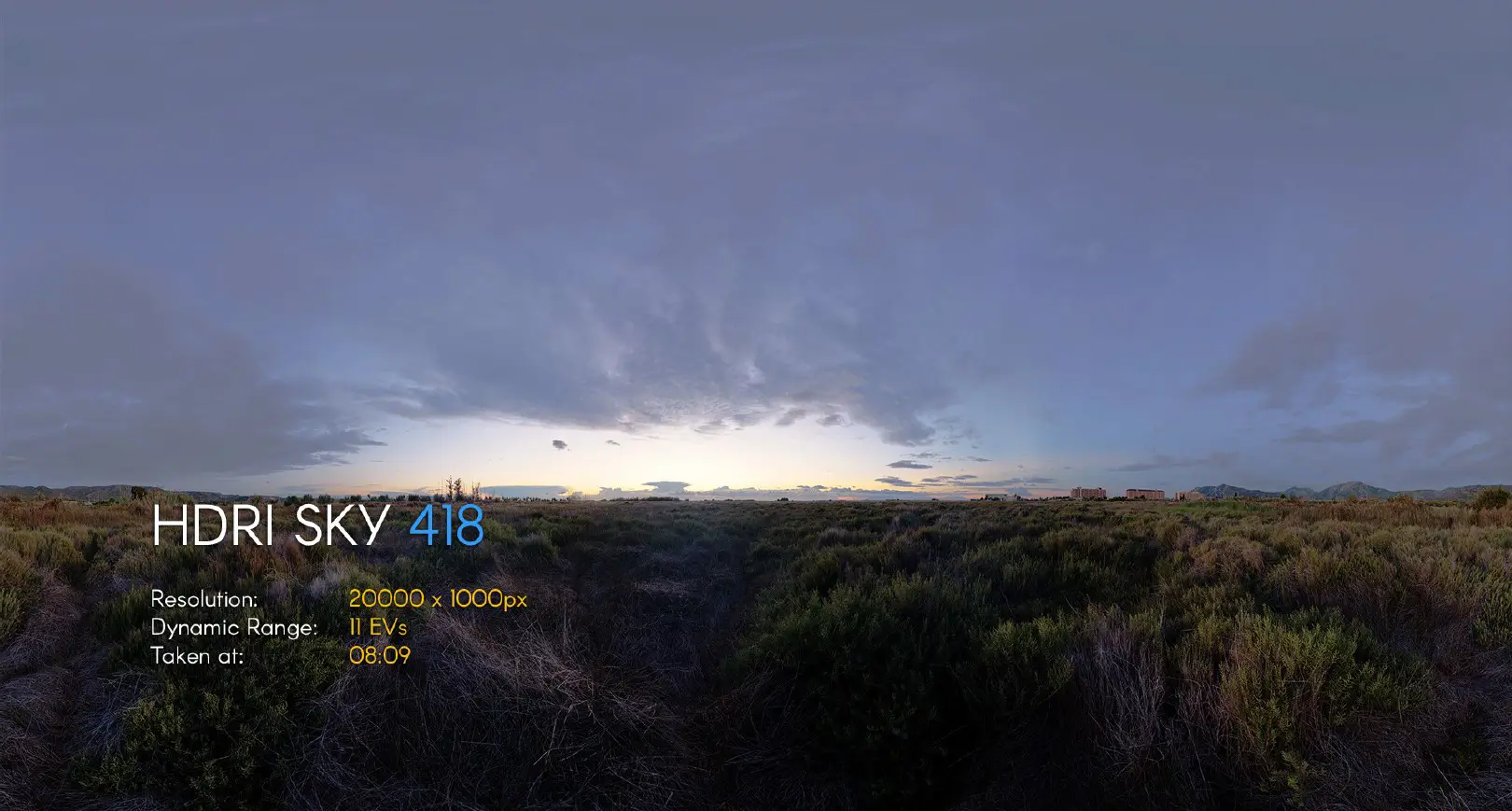
The card is selected from the pack HDRI SKIES Collection vol.20 - HDRI SKY 418. Link to this colection: https://hdri-skies.com/shop/hdri-skies-pack-20/
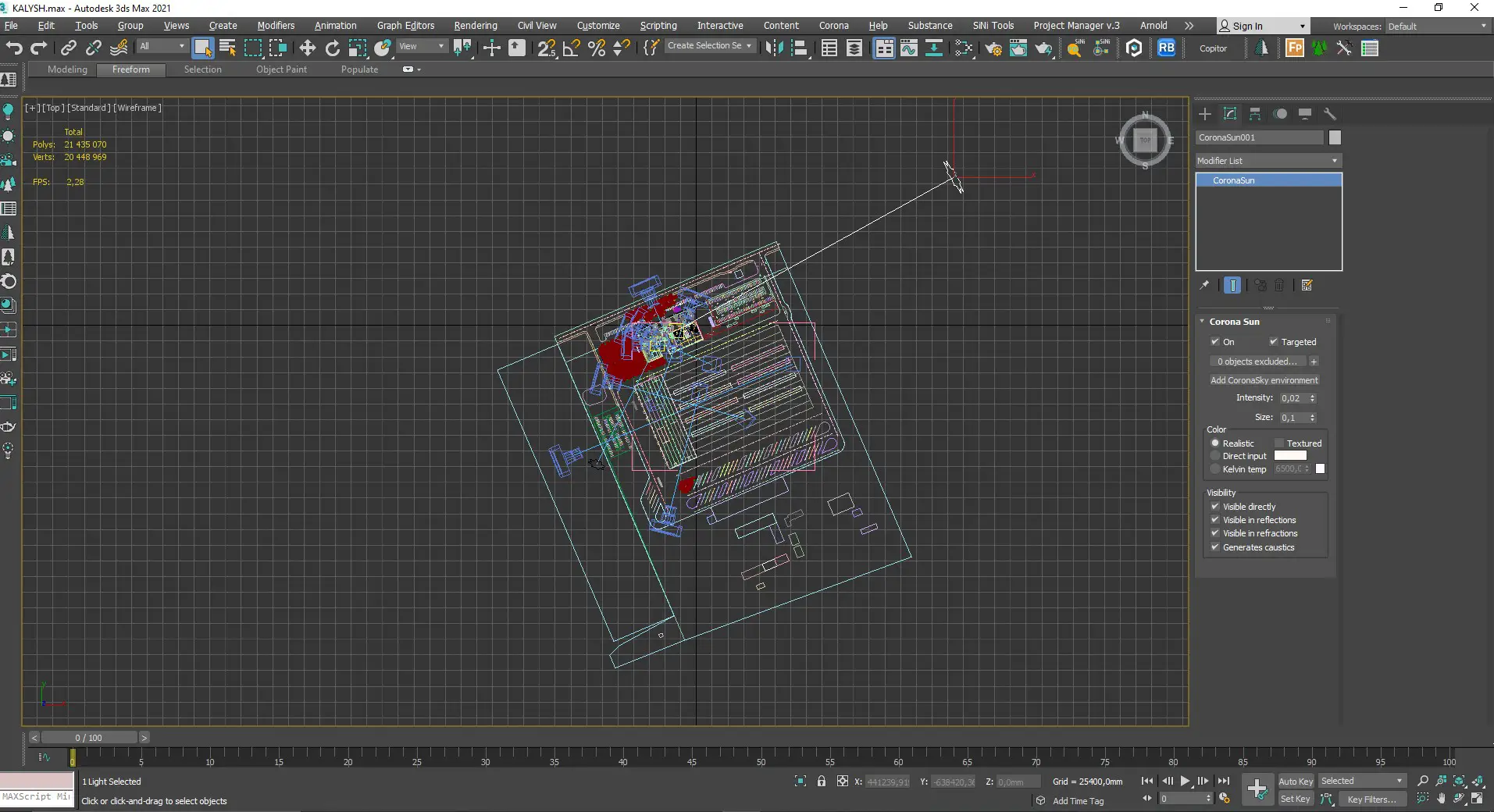
Spot lighting in the project is selected in such a way as to emphasize the main entrance, the ground floor and the name of the institution. After adjusting the light, we begin to apply textures to the building.
Landscaping Scene
The Itoo Software Forest Pack, plug-in was used to create greenery, using a standard grass library element and selected Evermotion and Max Tree shrubs and trees.
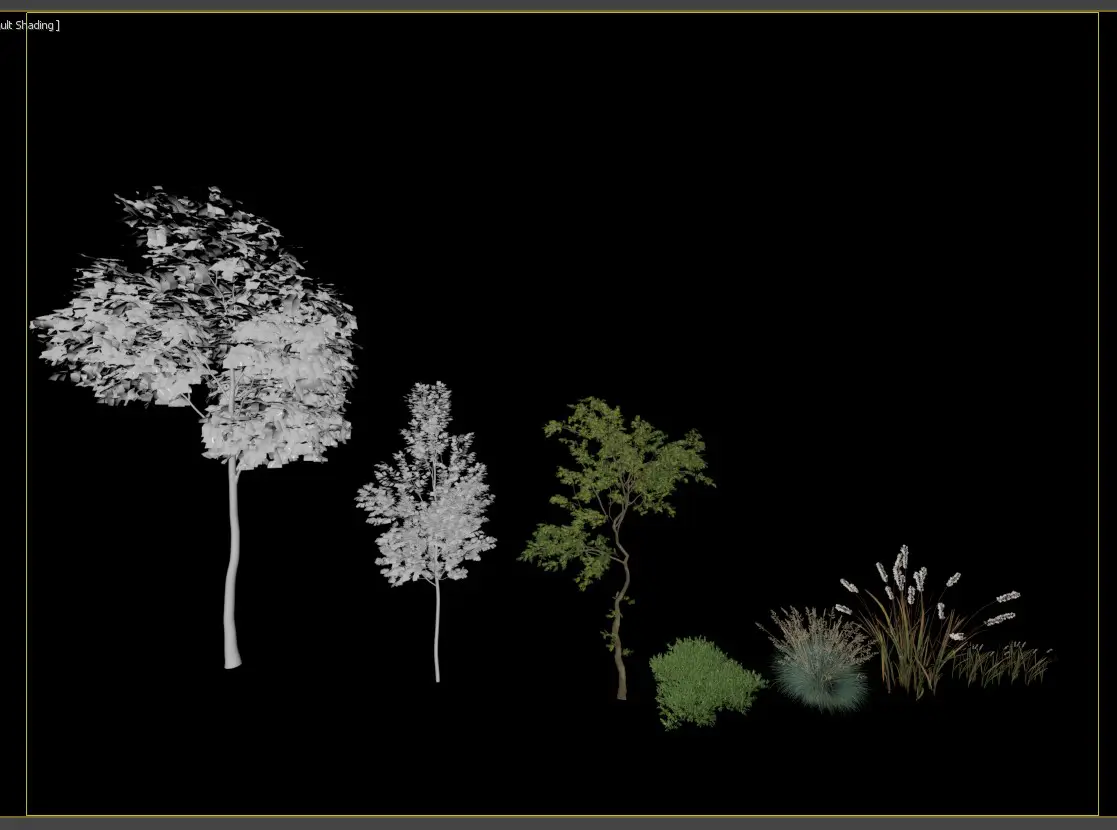
Internal filling with household items
For architectural 3d visualizations of large objects, in the interior, I usually use the method of overlaying the image on the "plain" so as not to overload the scene. First we choose the image that would look most natural in the perspective we need, then we create the material Corona Light MTL where we drag our image, then we give brightness to Corona LightMTL.
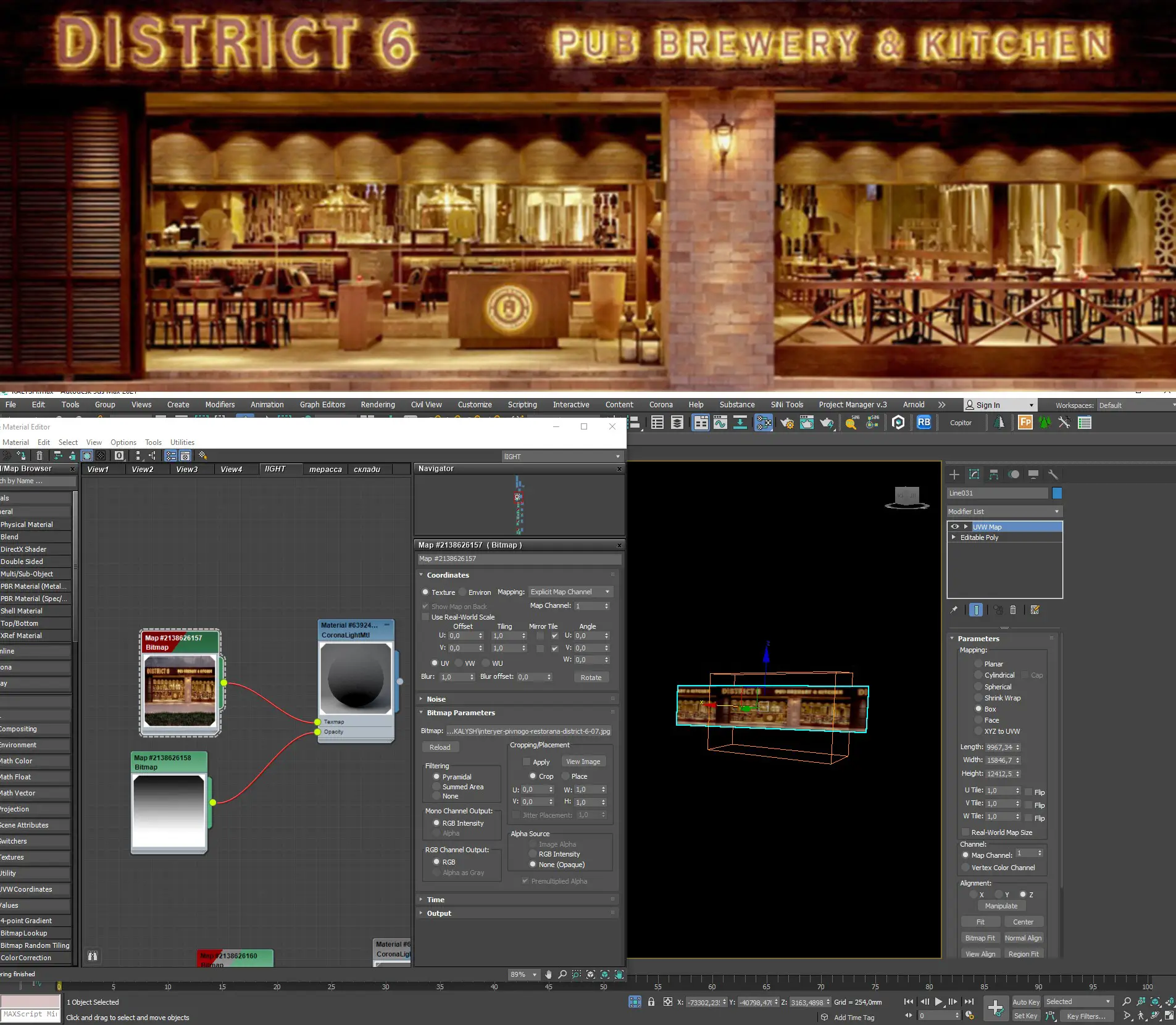
When all the previous steps were completed and the main 3d visualizations were created, a proposal was made to create a layout effect. Subsequent actions created cardboard material for making models and superimposed on the method described at the beginning of the lesson. Then additional cameras were set up.
Material Settings:

Corona Camera Settings:

The final result:

Well thank you for your attention, I hope this article inspires you to new projects.
Below are a few more shots from the project:
Link to Julia's portfolio: behance.net/yuliyarybak699f
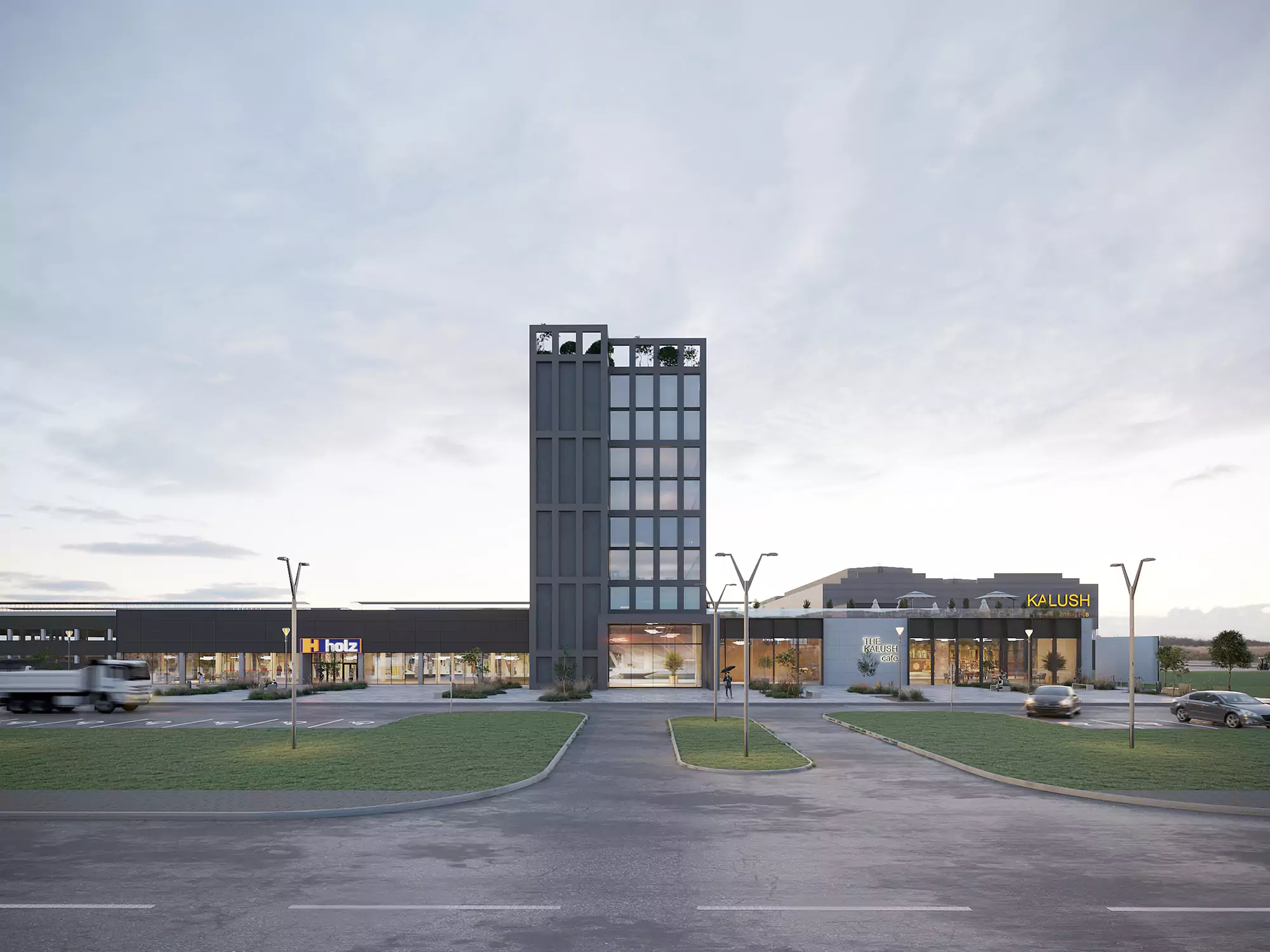



Підкажіть будь ласка, а як ви створили такий крутий асфальт?
Enhancing 3D Visualizations with Stable Diffusion AI
"New World" Tutorial by uto.vz
Making of "Coming Home" using Blender and Cycles
Making of "The Farmhouse" in D5 Render by Figment Visual
Doing the Interior CloseUp Renders in Vray with Romuald Chaigneau
The Making of Slabtown 4 Renderings by Scott Edwards Architecture

Latest Discussions
Thank you so much!! 
Beautifully composed scene! The sense of depth and lighting are just perfect. ✨
Harika bir sahne kurgusu! Derinlik ve ışık kullanımı mükemmel. ✨
Great list! I’ve been following Arch Viz Artist (AVA) for a while — their tutorials are top‑level. Discovered a few new favorites here too. Thanks for such a helpful compilation!
Great list. I am Abdullah from 7CGI. I would expect the list to have "Neoscape" in it, though. It's always interesting to see how studios around the world are pushing the boundaries of architectural visualization. We recently published a list in a more comprehensive and entertaining manner, highligh
Looking for a reliable and skilled 3D architectural visualization partner?
We specialize in creating high-quality, detailed 3D visualizations that bring your ideas to life. Let’s work together on your next project!
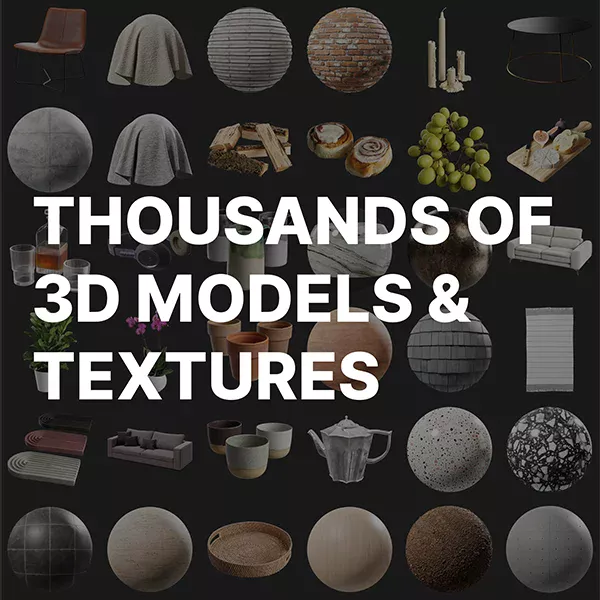

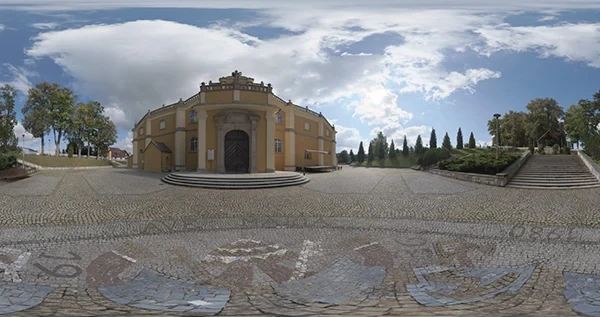







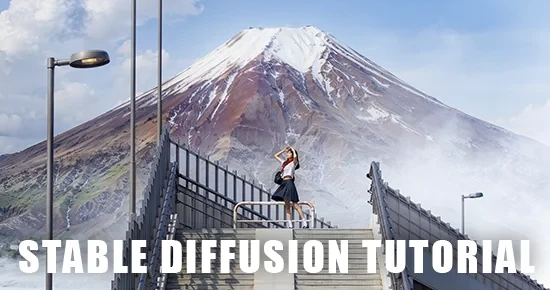
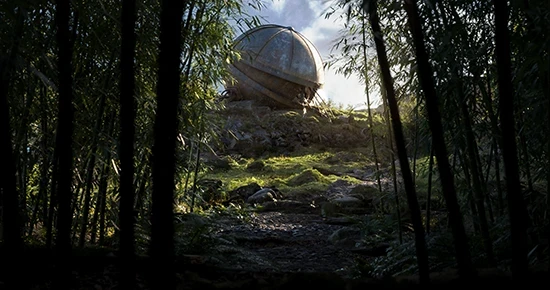
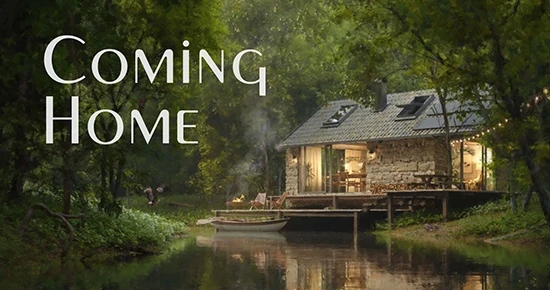
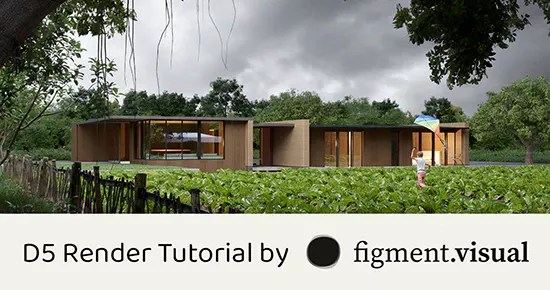
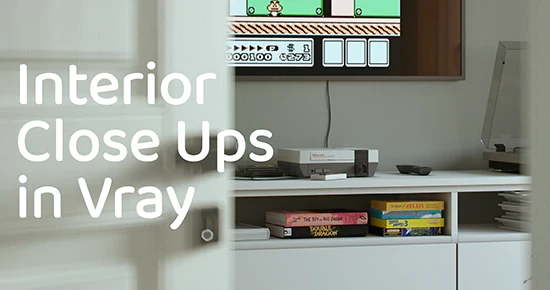
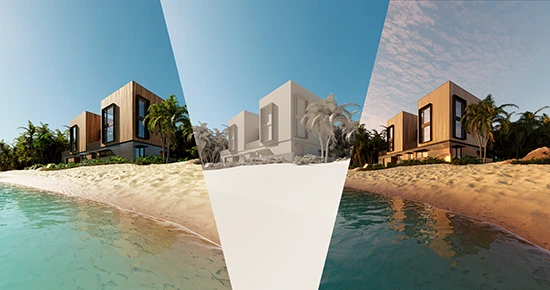
Thank you so much!!